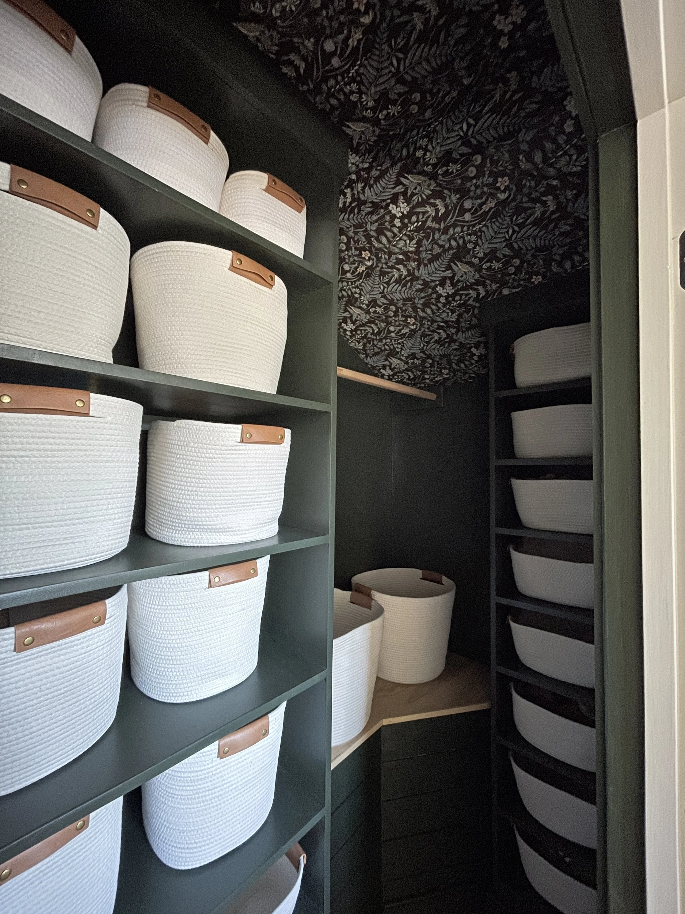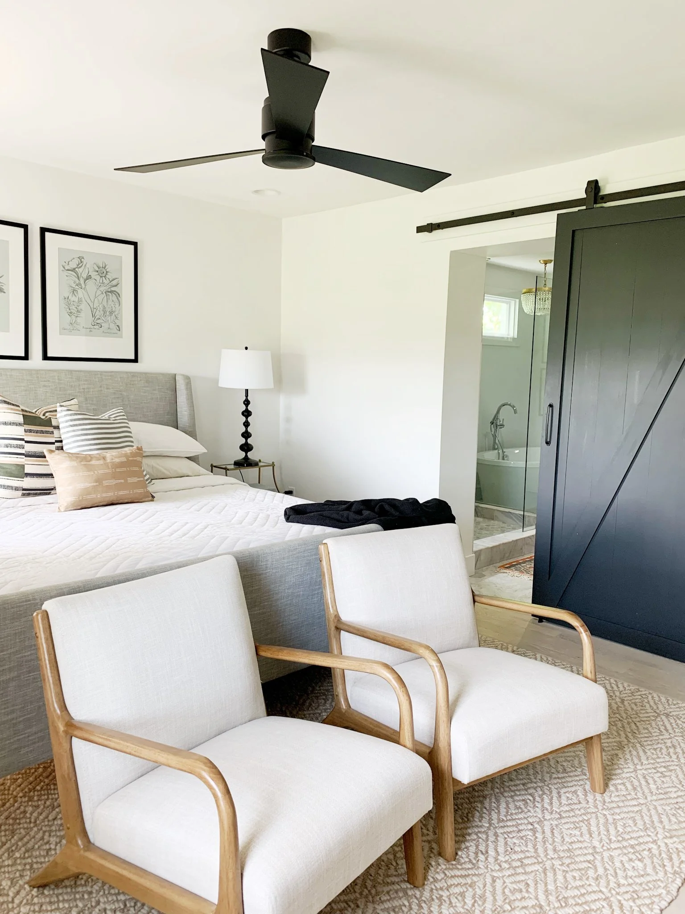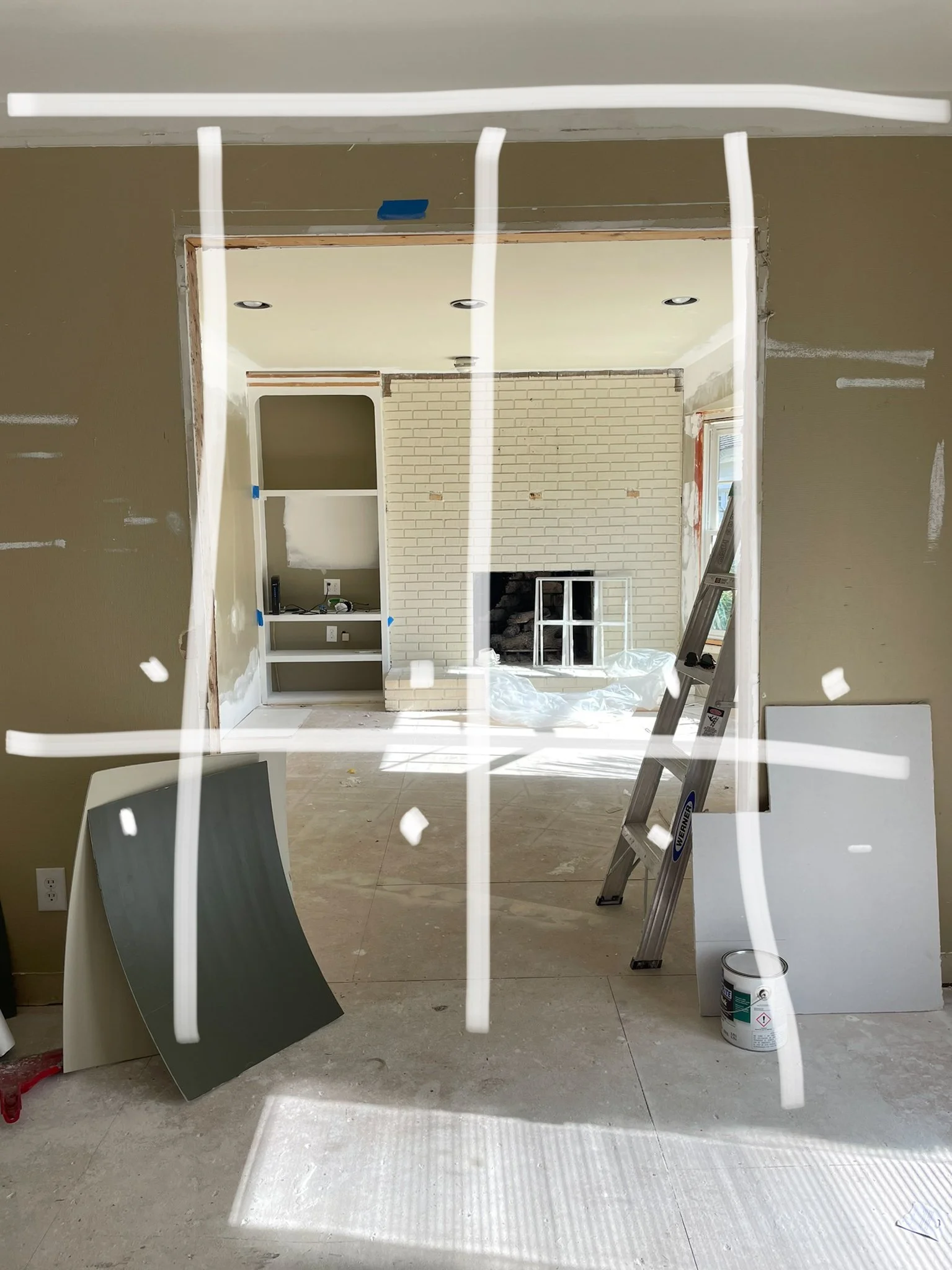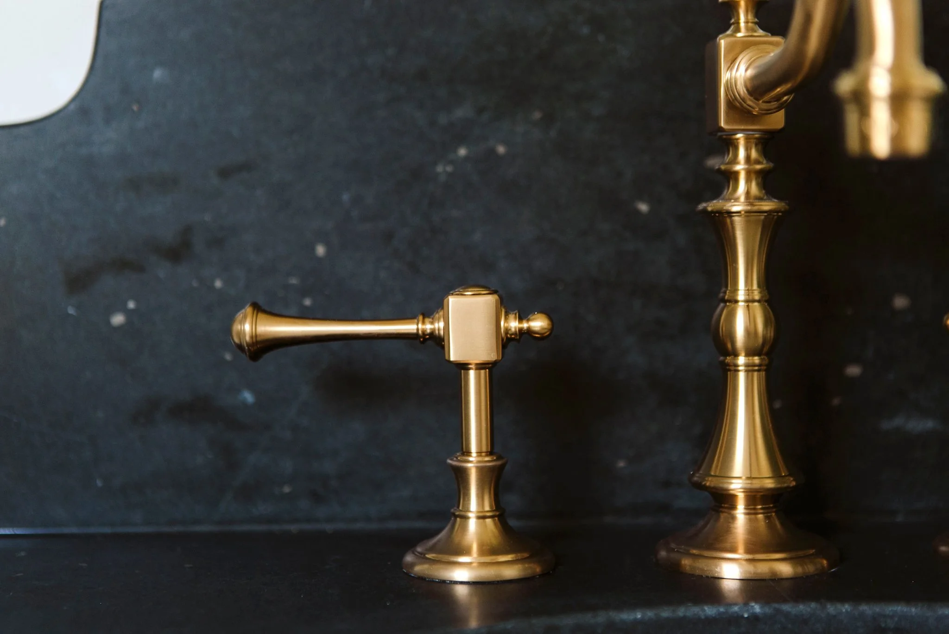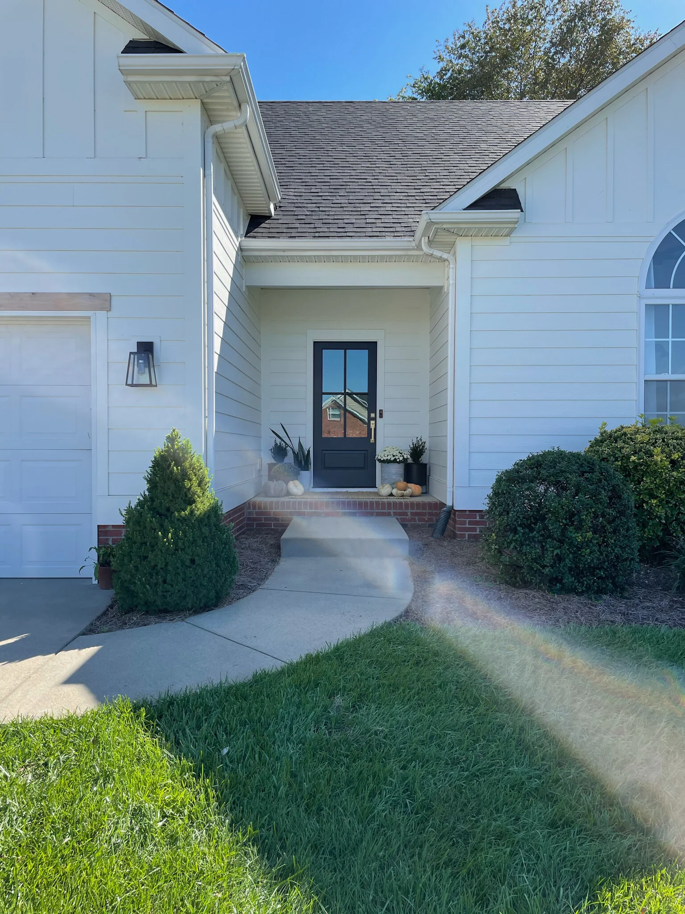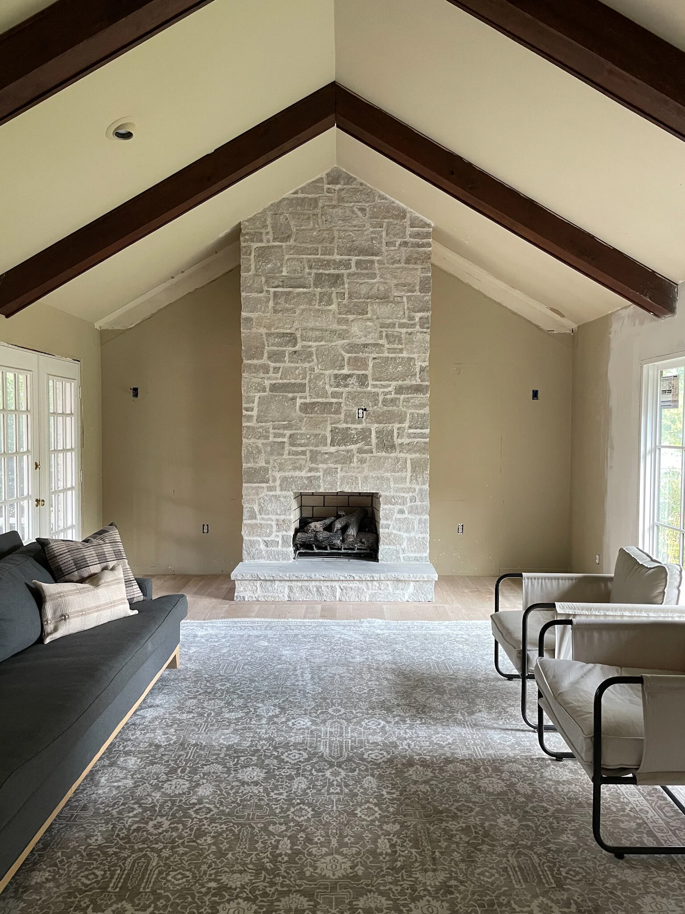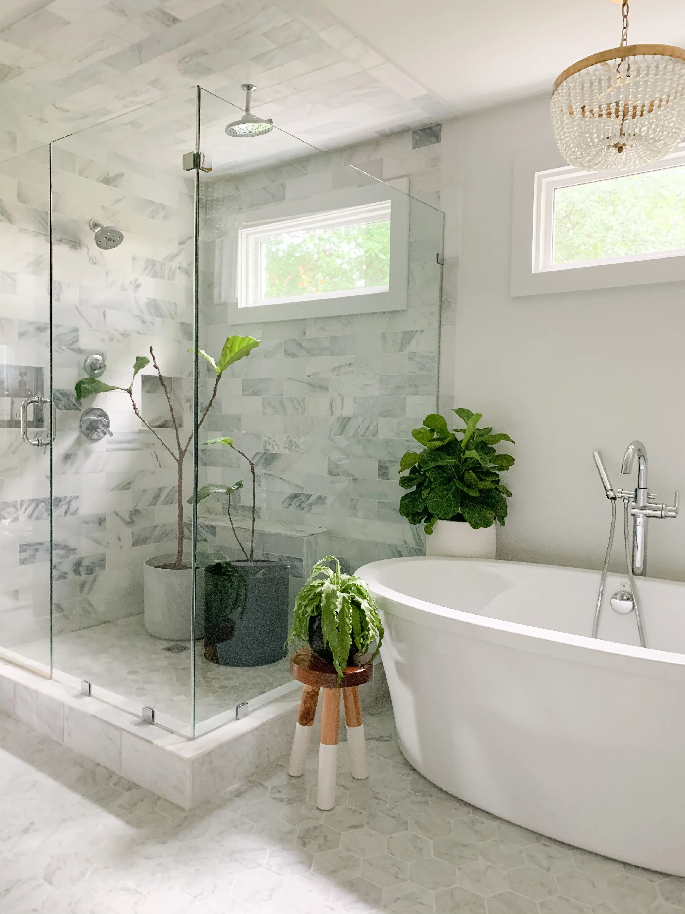Like many secondary bedroom closets of the 1970s era, Cline’s closet was basically filled at the bottom with an HVAC box and had an ordinary rod for hanging clothes. Not cute and definitely not the best use of space. We knew this closet had unmet potential and we set out to find it.
Read MoreWhen we bought our last house, we completely remodeled it before moving in. One of the first things we dove right into was transforming the two bedrooms and hall bath on the main floor into a master suite (we kind of couldn’t believe there wasn’t one already, but charged ahead with reconfiguring the floor plan). A place to escape, to rest, to recharge…the type of place all parents need.
Read MoreDo you ever just need a refresh for a room? I frequently re-arrange furniture, shop my house and switch things up. But some things stay the same and for that I’m glad. Here are 5 different ways to give a bedroom a little refresh.
Read MoreThere’s one room in the house that we just weren’t sure about. We were puzzled by its location and its intended purpose. The house is long but shallow, so you can see this room from the front door. We had to make some important design decisions because you shouldn’t walk into a house and immediately see a room that seems confusing or purposeless. We thought about making it an office or taking down the wall between it and the sitting room to make a bigger TV room, but we like the coziness of the sitting room size now. The exterior doors in it lead to the pool and it is right in the middle of the house so we decided against making it an office pretty quickly.
Read MoreThe last time we blogged about Cline’s bathroom, we were in the throes of installing her tile. Since then, we’ve done so much—so let’s dive right in! Living in a home while completely remodeling it is no small feat and little victories (like finally having a fully functioning bathroom!) are to be celebrated!
Read MoreWhen we last blogged about our stair transformation, we had demoed and had made difficult design decisions about the style of our soon-to-be stair balusters, newel posts and handrails. At that time, we thought we had settled upon black balusters and newel posts, along with natural white oak post to post handrails. We did stick with the black, straight, wooden balusters and black newel posts (with spheres on top), but changed our mind to black post to post handrails…and so we went with all black and I love it!
Read MoreMegan and her husband had the unique opportunity to make their exterior dreams come true after a hail storm damaged their siding and they were given the go ahead to completely replace it. They took it as a sign to let us help them design an exterior more in keeping with their style and less like the typical builder grade homes nearby. We helped them transform an ordinary exterior to something extra special with interesting architectural features and design elements.
Read MoreWe love a good fire to cozy up to in the winter, but we just couldn’t get excited about the existing fireplace when we bought our house. Something just seemed off about the placement of it in this room. It was also way too big for the width of the room and stuck out, making furniture placement a challenge. The final straw: it wasn’t our style.
Read MoreWe’ve got cabinets on our minds lately as we continue the remodel of our Cave Mill house. We’re trying to decide between having our back foyer cabinets built by cabinet makers or having Tom go ahead and do it. You know, since he has so much spare time (haha). It made me pull these photos back out of a past project where we designed a cabinet for a client’s mudroom. I needed to review all the details.
Read MoreYou know that grandma chic trend that’s happening? I think it’s one of those things you either love or hate and Cline and I are on the love end of it. We knew we wanted creamy neutral walls in her room, but wanted to add a little something extra. We went a little darker on her trim using Accessible Beige on her trim and doors, but still wanted to bring a little moodiness into her room.
Read MoreWhen our boys’ best friends (5 brothers!) asked for built-in bunk beds, how could we say no? Tom and I designed these built-in bunk beds together, Tom built them and then I finished them off with my favorite: styling. Always fun to collaborate on a project and even more fun when it’s for our friends and we know how much that room will be used and enjoyed for years to come.
Read MoreMaking your home a haven for your family is no simple task. While you’re running kids to baseball practice, working your fingers to the bone on that big project at work, grabbing the groceries and making sure everyone has clean socks for school, your home and its design can fall to the bottom of the priority list. It’s understandable. Who has time to pick out new bedding, much less pull together a design scheme to make that family room the perfect mix of functionality and style? The decision fatigue we experience can keep us from pulling the trigger on design choices and purchases. There are just too many options and it’s easy to get overwhelmed. But maximizing your home’s potential and creating relaxing spaces for your family to come home to is important. Instead of becoming another stressor, home can be a place you never want to leave. But, making your house a home takes time. Scheduling a virtual design call with me can help you take the guesswork out of designing a room that’s optimized for your family’s enjoyment. You’ll leave our FaceTime call armed with a plan and a list of sources. With different virtual design call options to choose from, you can tackle everything from styling and the final touches to hard finishes like plumbing fixtures and carpentry. Take a look at some of our past projects below to see how we helped homeowners take under-used spaces and make them into rooms that their families couldn’t wait to come home to.
Read MoreWhen we moved into our 70s fixer upper, we knew one of the spaces we wanted to tackle was the bonus room that we lovingly dubbed the ‘church room’. After we worked on it and then worked on it some more, it became one of our favorite places to hang out. It went from the seventies church room to the best room in the house.
Read MoreI finally made a decision on the stairs and I’m excited and nervous at the same time. We decided on post to post instead of over the post and a mix of black painted wooden balusters, black painted posts and natural white oak handrail. Now that the decision is made and materials are here, it’s time to demo.
Read MoreSince purchasing our home last fall, we knew one of the first things we wanted to tackle is the stairs. The dark basket style iron balusters, and red oak treads, handrail and posts are just a little too formal for me. Our goal is to lighten up and comfy up this house and if we want that vibe, the stairs have to go.
Read MoreHere we are five months in on this house and we don’t have any rooms we can be proud of yet BUT we’re getting there! If I’ve said it once, I’ve said it a million times, home takes time and I have to make this my mantra especially when the impatience starts to creep in. Living in a complete remodel is no joke!
Read MoreWe closed on this house five months ago. Our plan was to completely demo the upstairs bathroom and make it into two. One for Cline that she will access through her room and one for Grafton and Jude to share that they will access through the hallway. As I said, we’re five months in and our upstairs is definitely not ready for the kids to move into their rooms and bathrooms but let’s look at the progress in Cline’s bathroom so far.
Read MoreWhen we purchased the Matlock house we really didn’t give much thought to what it looked like or even the bones of the home. We liked the road and the property so we just went for it, knowing we were planning to completely gut it.
Read Moresite finished white oak floors, of course! It’s not JUST because we own The Hardwood Co either. It truly is because I love real organic materials and solid 3/4” site finished floors will always have my heart. And it’s not just me. Though Studio Mcgee uses plenty of engineered floors in their designs, for their own home they went for the real thing, 7” site finished white oak. Katie Hodges Design recently said in Instagram stories “Why we went with hardwood floors vs. engineered. It’s my preference and what felt right and classic for this old house. Engineered is fine but I think over-used and not always right. We considered engineered (mostly due to peer pressure) but after visiting the flooring showroom, we felt even more confident about wood.”
Read More
