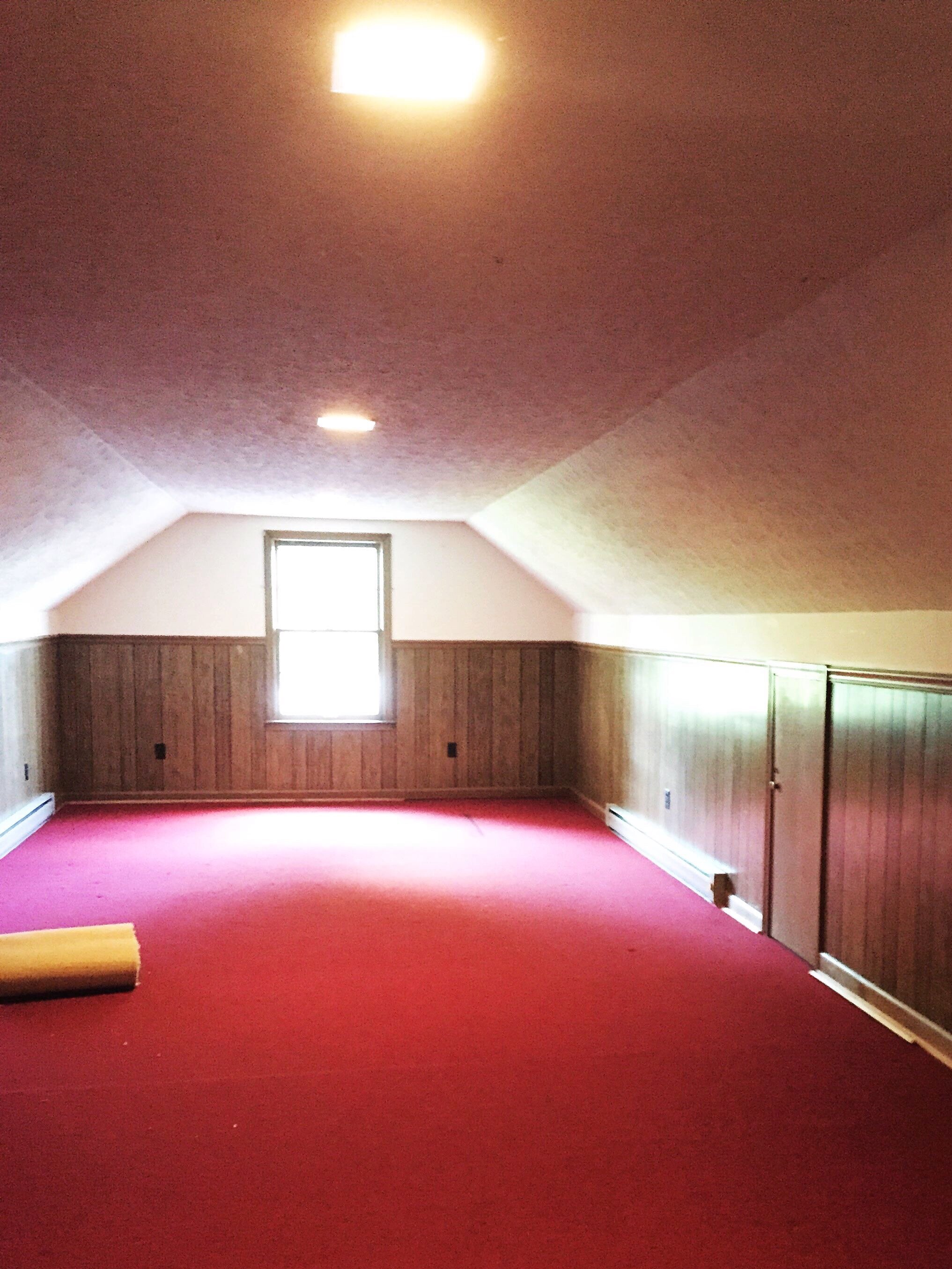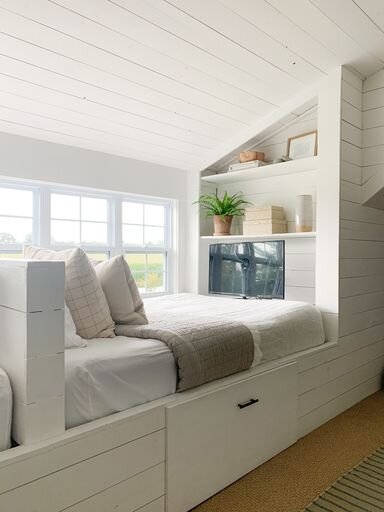From seventies church room to best room in the house
Which design decisions are you tackling? Home takes time. We can help you refine your vision and have you cozying up in your space sooner than you think. Book a virtual consult today and let’s get started.
This room started out with a very definite vibe. Some might say ‘church’ comes to mind with that lovely burgundy carpet and wall paneling. We saw it and immediately thought of sleepovers, game nights, movies with popcorn and loads of memories to be made with our kids and friends. Getting from church room to a functional and inviting bonus room was just a matter of time and willpower.
styled built-in bed
bonus room before
We envisioned a space where our family and friends could gather and have fun. We just needed to expand the space a bit and brighten it up. A big room like this is sometimes overwhelming to design because there are so many possibilities. We knew storage and functionality were high on the priority list for this room remodel.
ripping out the old, dreaming of the new
A shed dormer would be the solution for maximizing this bonus space. We decided it would be a great spot for built-in beds and video gaming.
shed dormer construction
Every step of the way on a project this size takes a lot of planning and preparation. We discussed and sketched and discussed some more. Our vision came to life slowly before our eyes.
the built-in beds are coming along
The windows in the dormer would help us take this room in the direction we wanted to go: light, bright, clean and functional.
Tom is always working on a project.
This bonus room remodel took several months to complete. It was part of our whole home remodel so thankfully we were able to work on it while living in a rental house.
Tom and the boys checking out the built-in storage under the beds.
We try to include our kids as much as possible in our remodeling projects. There are so many opportunities for them to learn practical skills and just be a part of the remodeling effort.
the natural light in the built-in bed area was just what we hoped for
Two full sized mattresses fit on this platform. Plenty of space for buddies to huddle up and play video games.
As we got closer and closer to completion, we started to get so excited about this space. We could see it in our minds and it was really coming together! We really wanted the kids to welcome friends here and we enjoy hosting extended family—we could feel it in our bones that this would be a great space for entertaining.
almost ready for paint
So much better already! That original wall paneling was just so….70s/80s. This house was crying out for an update. You know what we had to do next…clean, bright, & white.
we went with a clean and bright aesthetic in this bonus room
Adding the finishing touches and styling this space was the icing on the cake. We had fun bringing in textiles and decor with a neutral and clean aesthetic. Even though this room would primarily be a kid space, we still wanted it to flow with the rest of our house and speak to the needs of our busy family.
built-in beds perfect for sleepovers and video gaming
kid spaces can still be beautful and functional
If you look closely you can see that the tv on this side is, in fact, broken. Actually, this is the third tv we have had in that spot. I guess making a kid space should come with the expectation that there will be some nerf gun action and rough housing.













