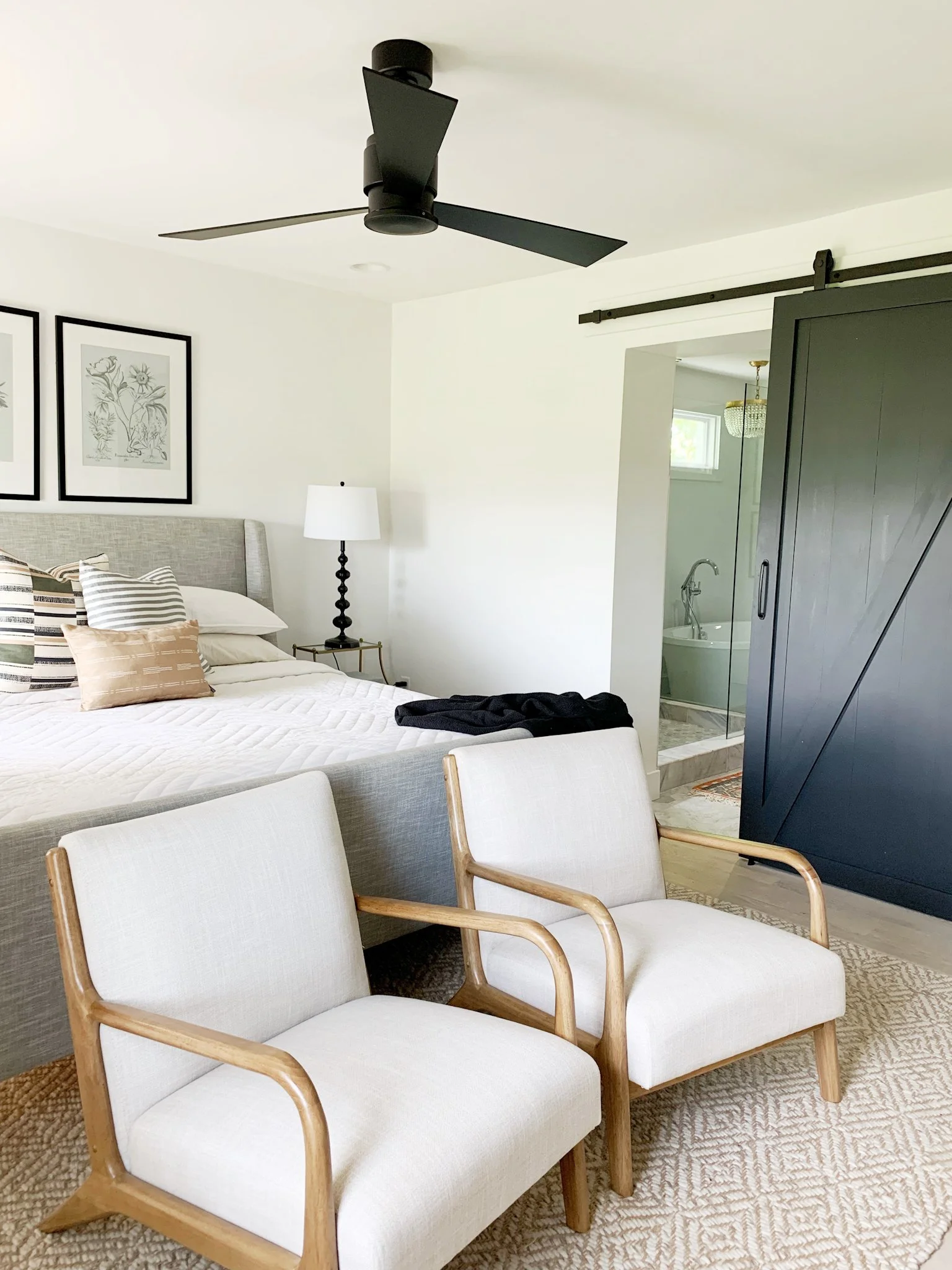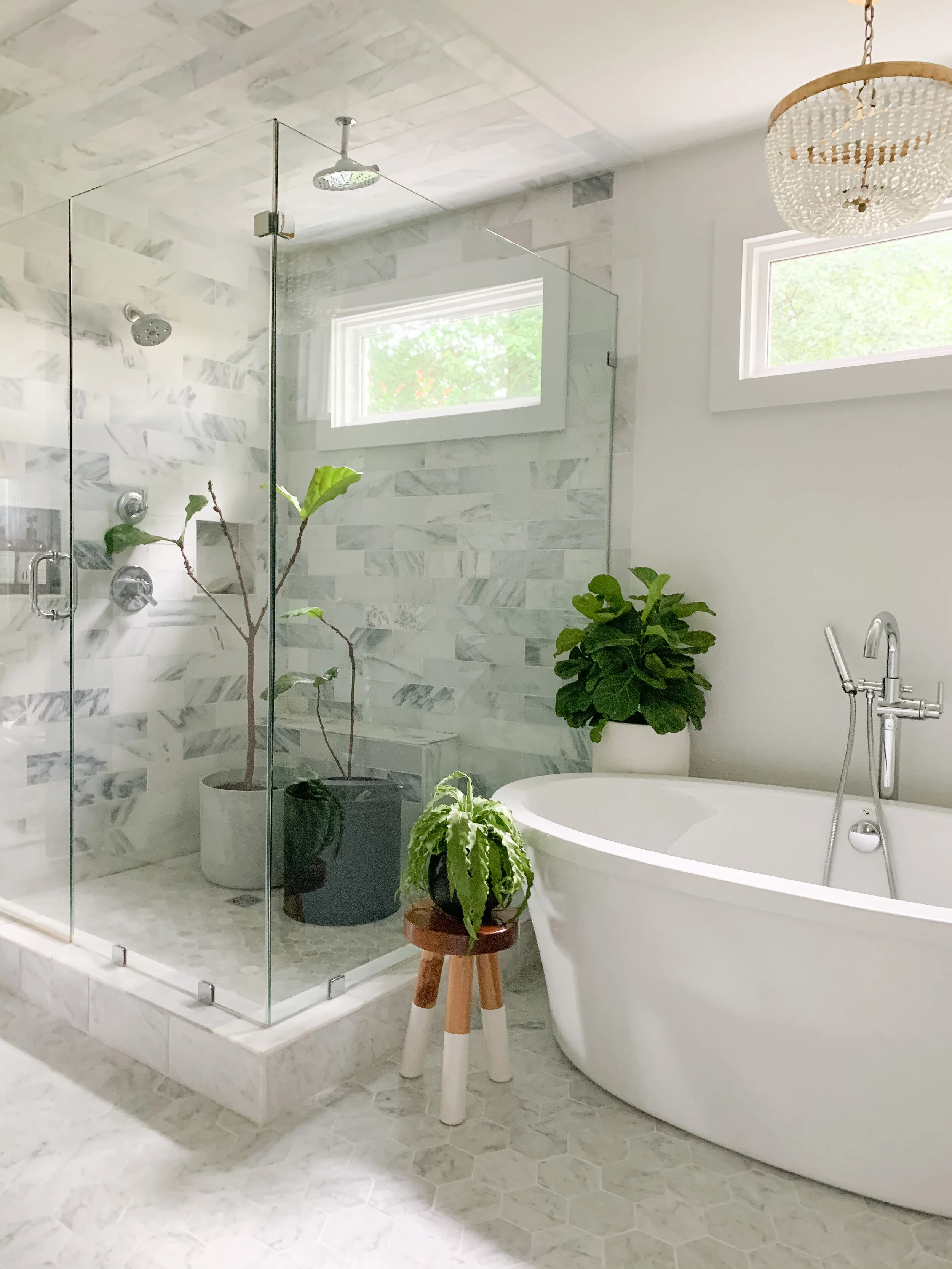When we bought our last house, we completely remodeled it before moving in. One of the first things we dove right into was transforming the two bedrooms and hall bath on the main floor into a master suite (we kind of couldn’t believe there wasn’t one already, but charged ahead with reconfiguring the floor plan). A place to escape, to rest, to recharge…the type of place all parents need.
Read MoreWe’ve got cabinets on our minds lately as we continue the remodel of our Cave Mill house. We’re trying to decide between having our back foyer cabinets built by cabinet makers or having Tom go ahead and do it. You know, since he has so much spare time (haha). It made me pull these photos back out of a past project where we designed a cabinet for a client’s mudroom. I needed to review all the details.
Read MoreWhen we moved into our 70s fixer upper, we knew one of the spaces we wanted to tackle was the bonus room that we lovingly dubbed the ‘church room’. After we worked on it and then worked on it some more, it became one of our favorite places to hang out. It went from the seventies church room to the best room in the house.
Read MoreSince purchasing our home last fall, we knew one of the first things we wanted to tackle is the stairs. The dark basket style iron balusters, and red oak treads, handrail and posts are just a little too formal for me. Our goal is to lighten up and comfy up this house and if we want that vibe, the stairs have to go.
Read MoreHere we are five months in on this house and we don’t have any rooms we can be proud of yet BUT we’re getting there! If I’ve said it once, I’ve said it a million times, home takes time and I have to make this my mantra especially when the impatience starts to creep in. Living in a complete remodel is no joke!
Read MoreWhen we purchased the Matlock house we really didn’t give much thought to what it looked like or even the bones of the home. We liked the road and the property so we just went for it, knowing we were planning to completely gut it.
Read Moresite finished white oak floors, of course! It’s not JUST because we own The Hardwood Co either. It truly is because I love real organic materials and solid 3/4” site finished floors will always have my heart. And it’s not just me. Though Studio Mcgee uses plenty of engineered floors in their designs, for their own home they went for the real thing, 7” site finished white oak. Katie Hodges Design recently said in Instagram stories “Why we went with hardwood floors vs. engineered. It’s my preference and what felt right and classic for this old house. Engineered is fine but I think over-used and not always right. We considered engineered (mostly due to peer pressure) but after visiting the flooring showroom, we felt even more confident about wood.”
Read More







