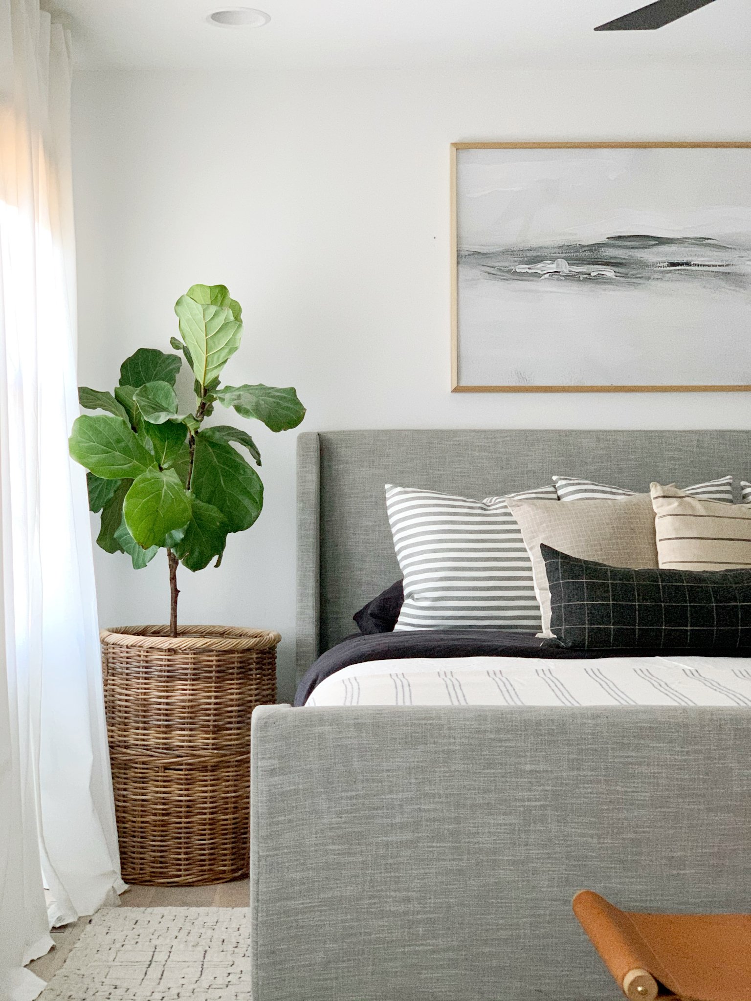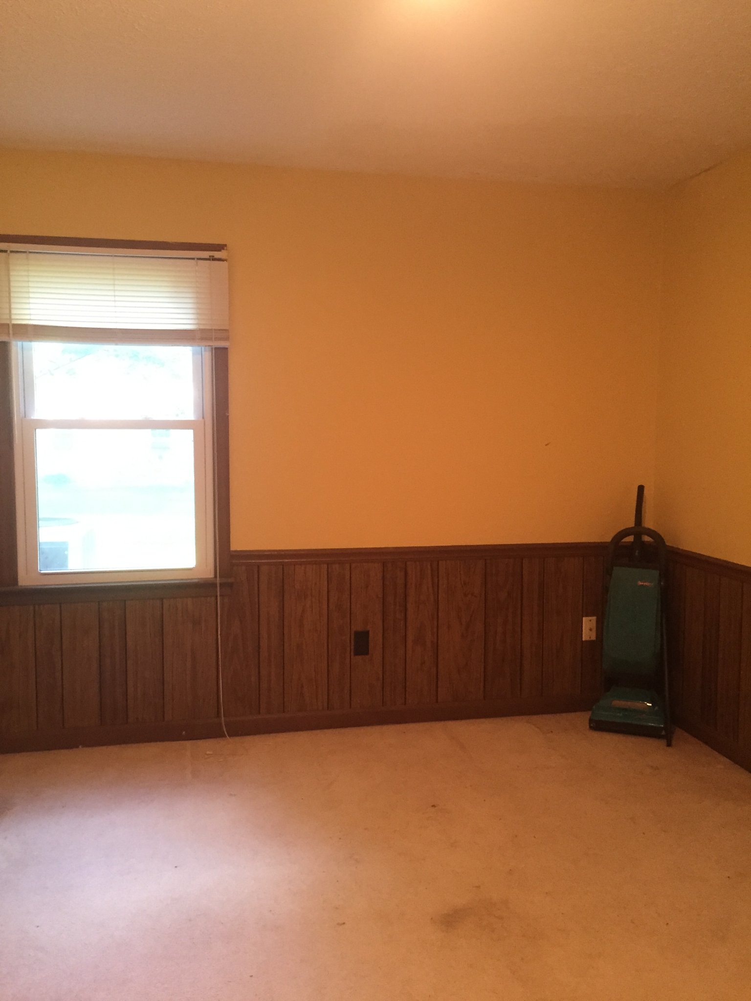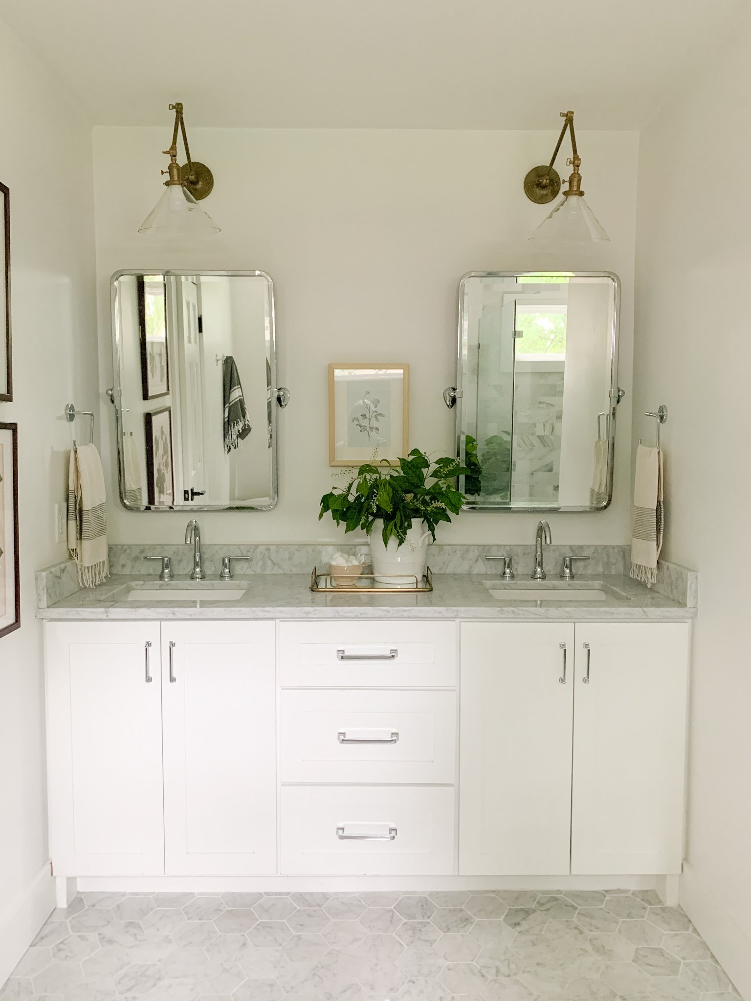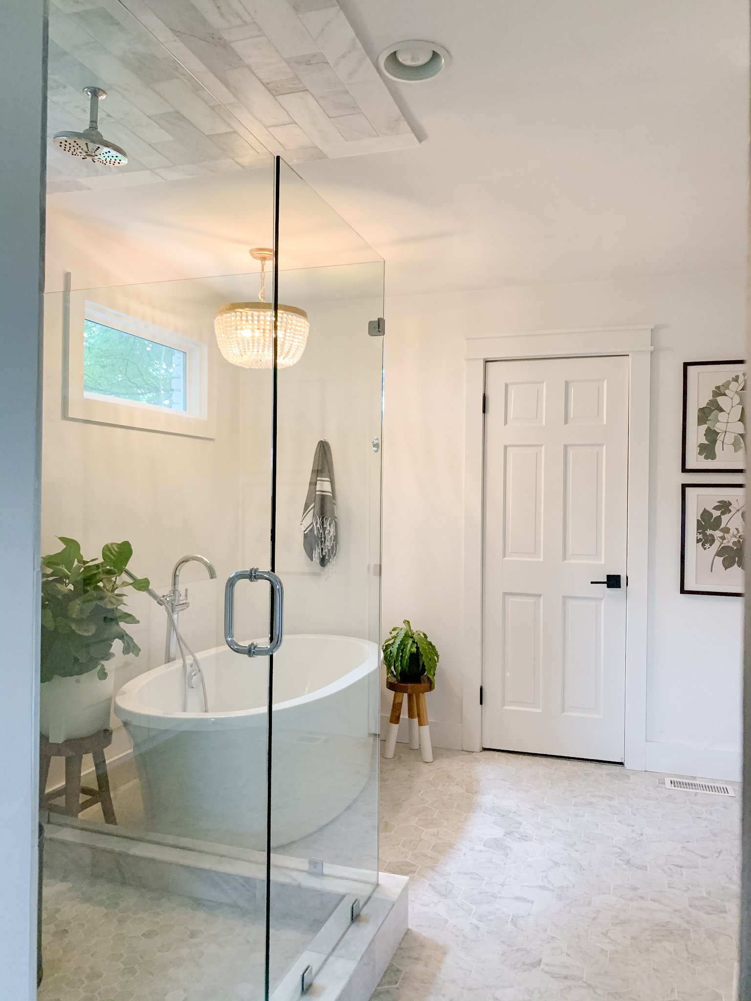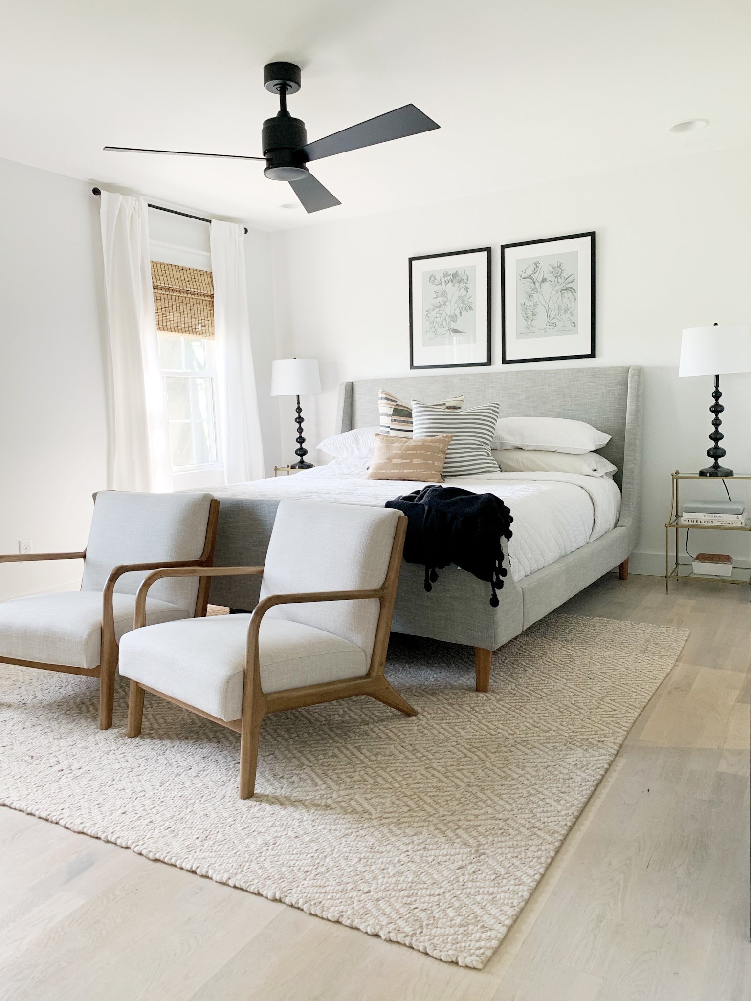creating a master suite
Are you in the throes of a renovation project? Need a little design help to pull it all together? Let’s chat! Book a virtual design consult here and we’ll make your vision a reality.
When we bought our last house, we completely remodeled it before moving in. One of the first things we dove right into was transforming the two bedrooms and hall bath on the main floor into a master suite (we kind of couldn’t believe there wasn’t one already, but charged ahead with reconfiguring the floor plan). A place to escape, to rest, to recharge…the type of place all parents need.
The house gets great natural light, so we focused on the positives.
But first—you have to see where we started. We removed the carpet and replaced with solid, site-finished white oak floors (near the end of the process). We removed some walls and built some new ones. We added a closet and used finishes and features we had been dreaming of—honed marble, hex tiles, a tub with beautiful lines, a large shower, and neutral design elements.
To appreciate the finished design, you really have to take a look at where we started. The house was built in the 70s and last decorated in the 80s—and it showed.
During construction, we watched our vision (sketched on the back of Jude’s math worksheet) come to life.
Eeeeekkkk! That marble hex still makes our heart skip a beat.
We could see the space transforming before our eyes.
Our plants liked to hang out in the shower.
The mixed metals used around and on the vanity gave the new master bath the perfect finishing touch.
I searched high and low for the perfect chandelier for above the tub and found it unexpectedly at RH Baby and Child.
We took out the window that was in the second bedroom and added two higher windows in here. We enjoyed the natural light in the space and tried to accentuate it as much as possible.
Missing this space right about now as we’re deep in the reno of our current house and are currently using a nasty utility sink to brush our teeth.
A peek into the new en-suite bathroom (with closet beyond) and we’re undone. Remembering what was—what we created with our own two hands—and feeling gratitude for our work in the present moment. It’s a good, good life.
Need a little design help? Snag a spot here for a virtual design call. We’ll create a plan for your space together, with action steps to get you started. I look so forward to meeting you virtually!

