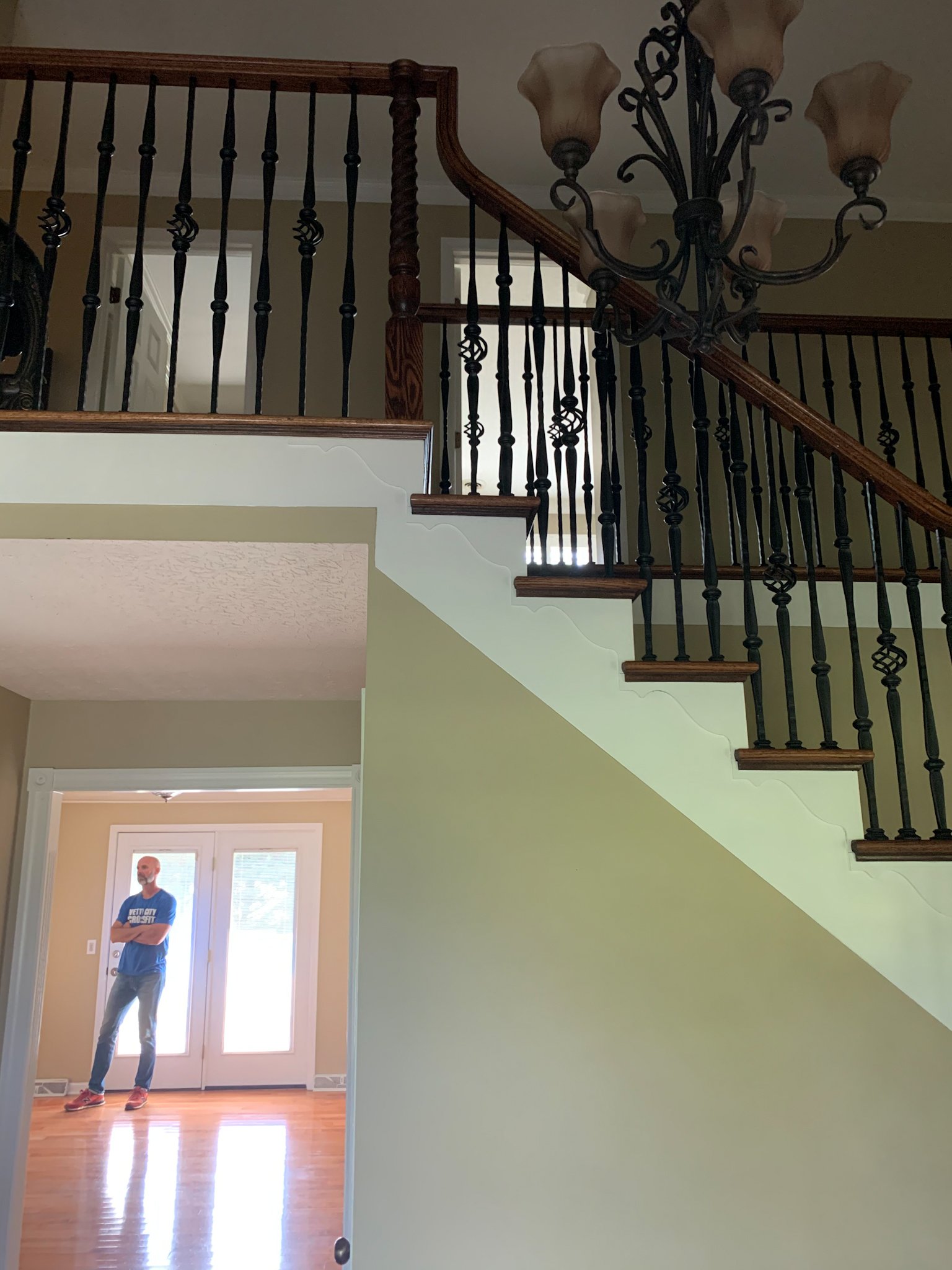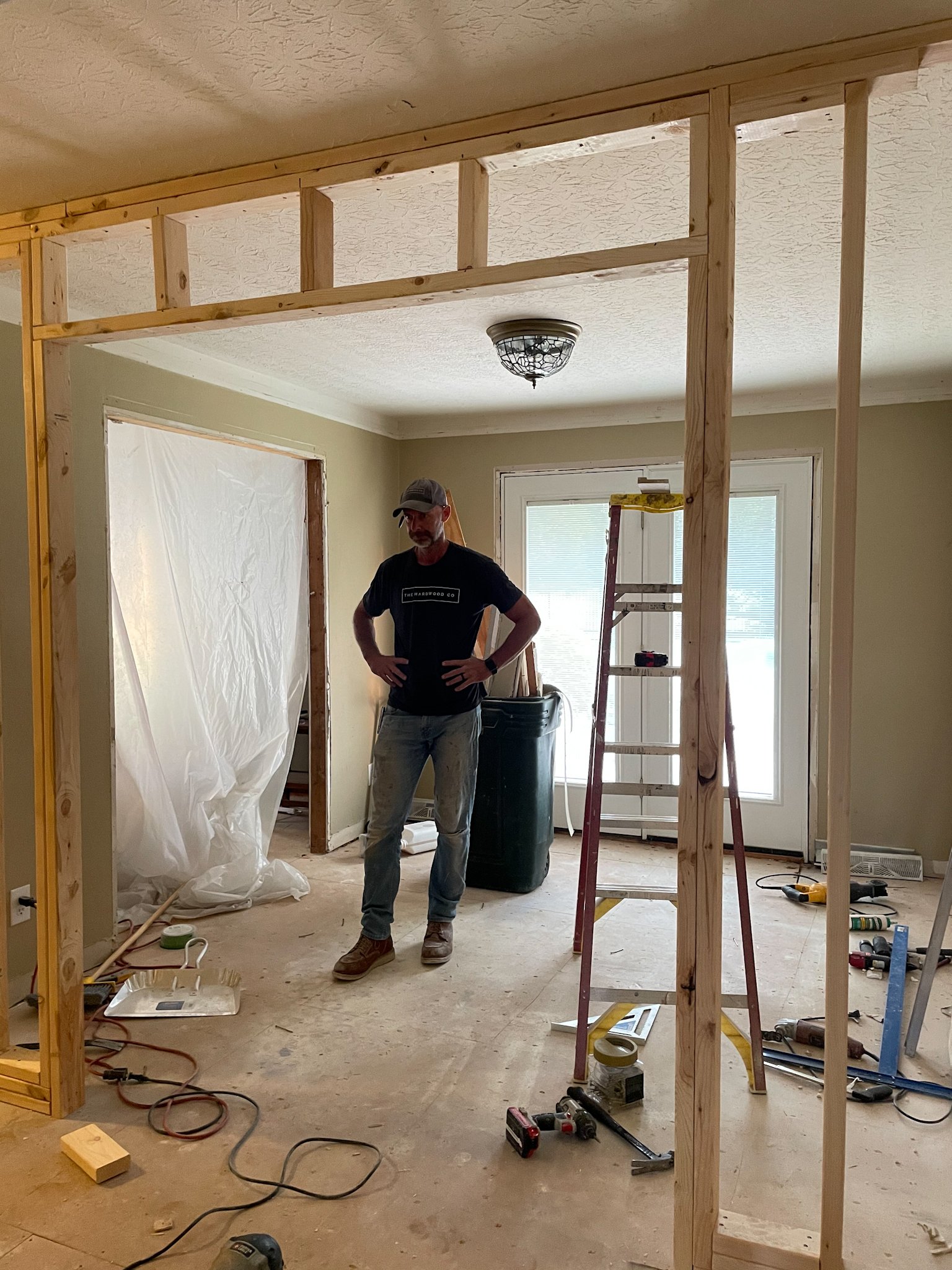back foyer progress part 1
Are you in the throes of a renovation project? Need a little design help to pull it all together? Let’s chat! Book a virtual design consult here and we’ll make your vision a reality.
There’s one room in the house that we just weren’t sure about. We were puzzled by its location and its intended purpose. The house is long but shallow, so you can see this room from the front door. We had to make some important design decisions because you shouldn’t walk into a house and immediately see a room that seems confusing or purposeless. We thought about making it an office or taking down the wall between it and the sitting room to make a bigger TV room, but we like the coziness of the sitting room size now. The exterior doors in it lead to the pool and it is right in the middle of the house so we decided against making it an office pretty quickly.
This is a view from the front door all the way through this troublesome space to the exterior doors that lead to the pool. The photo above was taken the day we closed on the house. You see Tom was already calculating and re-configuring in his mind. One of the first things we did was remove the prefinished maple flooring. We decided on 5 inch select white oak throughout this home and wanted it to flow into this room as well.
One of the things this house is really missing is storage, so we decided to create lots of storage in the space and just call it a back foyer. Is that a thing? We don’t know, but that’s what we’ve got for now.
We aren’t sure how the previous owners used it. No furniture was in it when we looked at it but it quickly became a dumping ground for us as things started to be delivered.
When you’re in the middle of a complete remodel, you must have a dumping ground somewhere. And it’s really come in handy for that. It has also housed backpacks, skateboards, wet pool towels, laundry baskets and groceries at various times throughout this process.
When we decided to make it a back foyer Tom framed in the walls a little more so the cabinets would be wall to wall.
As we’ve mentioned before, Tom works full time running The Hardwood Co. This means our home projects get squeezed in during those spare moments, evenings and weekends. It’s a labor of love.
Last week, the drywall work was done and the ceilings were skim coated to hide the texture.
Another thing we went back-and-forth on was to use Ikea cabinets and customize with different doors or have Tom build the cabinets from scratch or have our cabinet maker build them. We did lots of research on Ikea hacks and weighed the cost and time commitment of each of our options. With all the other projects we have going on and family life, we decided we didn’t want to wait five years to have storage so we hired our cabinet maker to custom make them. So relieved to have that decision behind us.
Tom came up with the idea to completely close in the sitting room by adding cabinet doors across the cased opening, kind of like a hidden pantry. Our cabinet maker is working on this too and I’m excited to see it.
I have only been dreaming of paint colors in this house for 12 months. I have narrowed down the cabinet color to a taupe or a dark green. I painted samples of both on foamboard and have been trying to decide for a week.
Paint colors (l to r) - Benjamin Moore Natural Cream, Benjamin Moore Dark Olive. Sherwin Williams Naturel
Some inspo I’ve been collecting along the way from Kate Marker, Jenny Komenda and Light and Dwell.
Inspo from Kate Marker Interiors—dark olive
Inspo from Jenny Komenda—natural cream
Inspo from Light and Dwell—Naturel
We’ll blog again with Part 2. Can’t wait to see (and use!) all that built in storage!



















