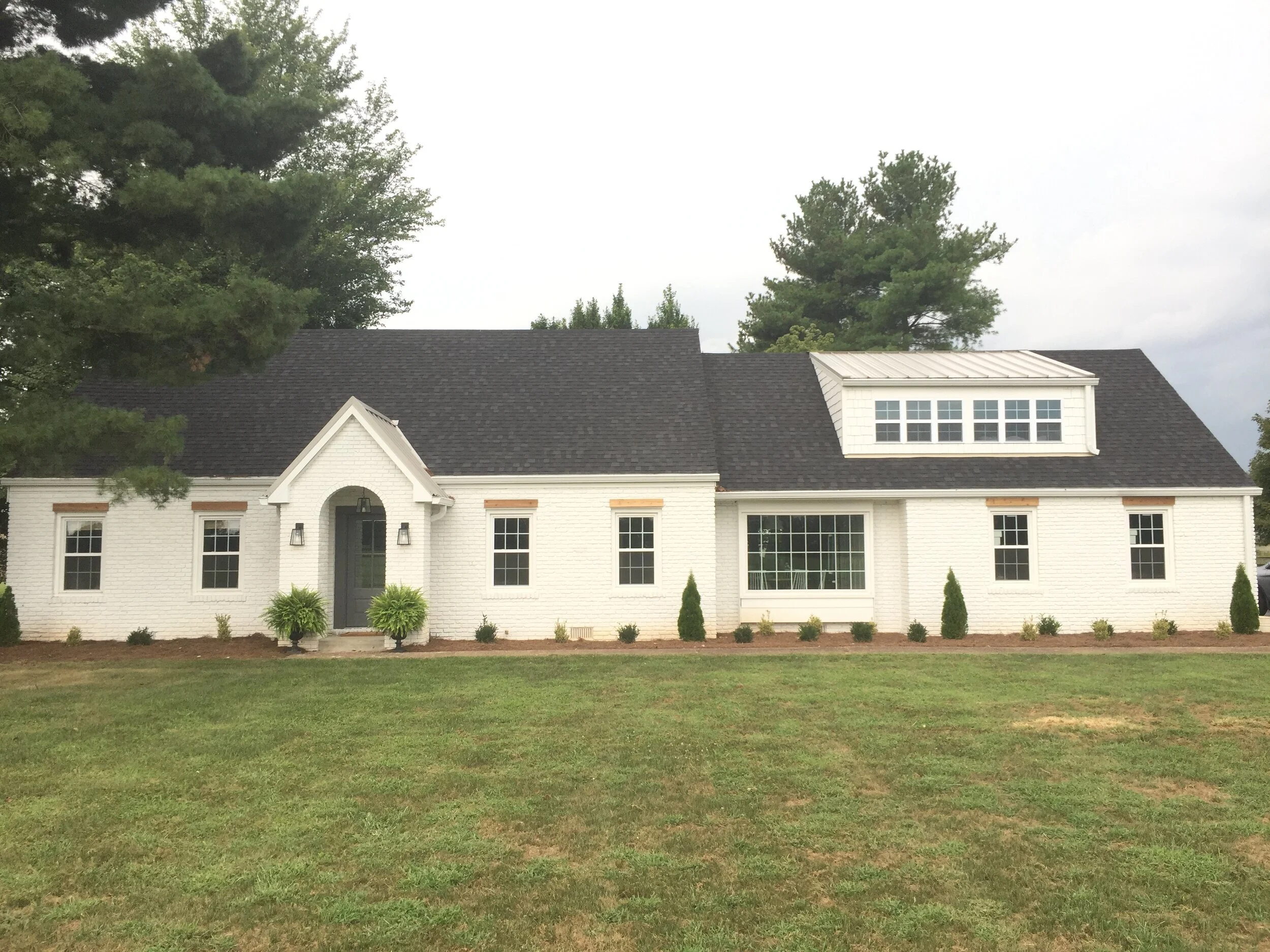When we bought the Matlock house we knew we wanted to transform the “church room” into a multifunctional bonus space. We tried to make every inch of space functional and take advantage of every nook and cranny for built in storage and use. It wasn’t until we started demo that Tom had the idea of adding a shed dormer and built in beds in the bonus room.
Read Moresame original footprint, just added the island.
Read MoreNow that we’re in the beginning stages of our current home’s exterior transformation we’ve been looking back a lot at our last house renovation. This one was a bit different. Tom drew his idea on a scrap piece of paper and that was it. It went from a sketch to real life in 9 months and we never looked back. This time around we’re sketching, pulling tons of inspo, getting architectural drawings and 3D renderings. It feels like it’s never going to start. Patience is a virtue.
Read More


