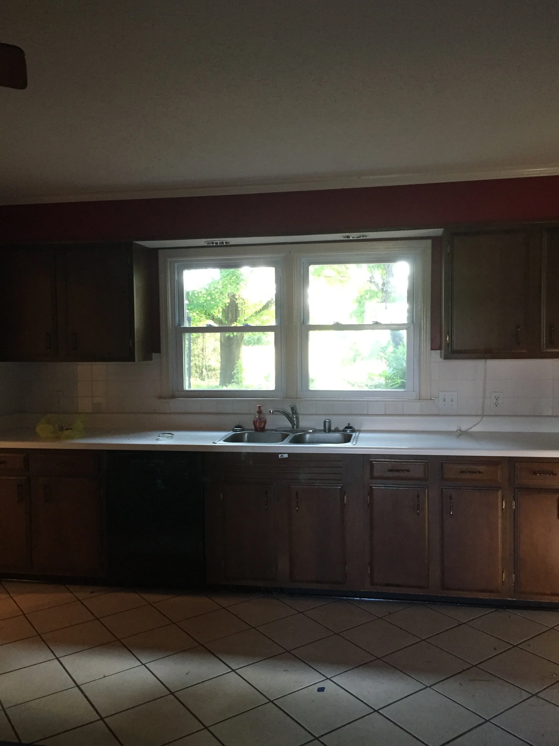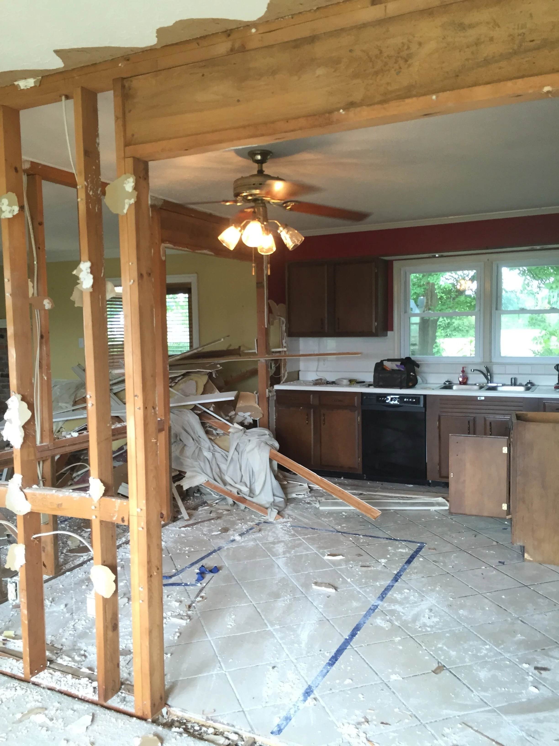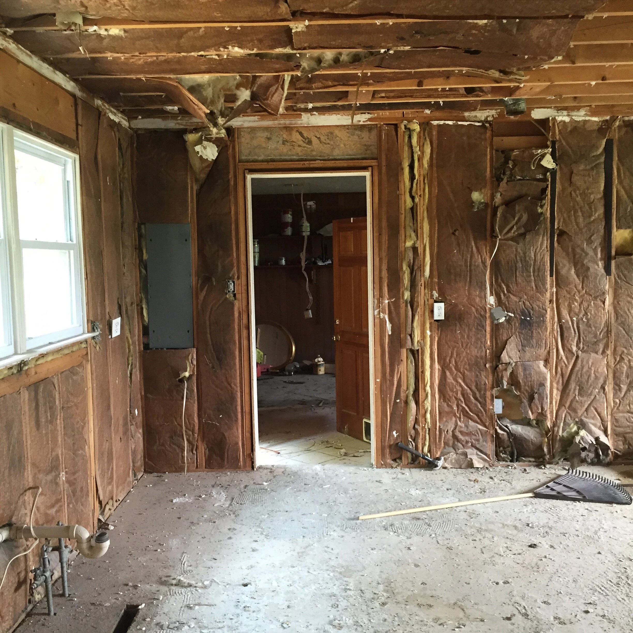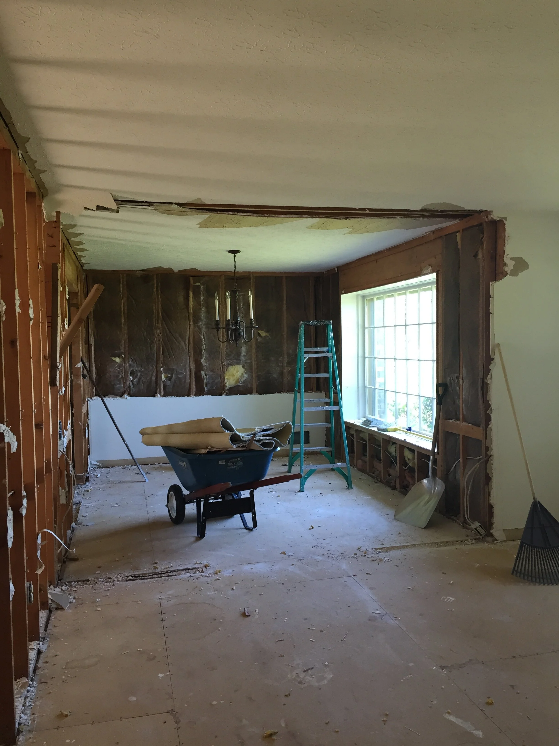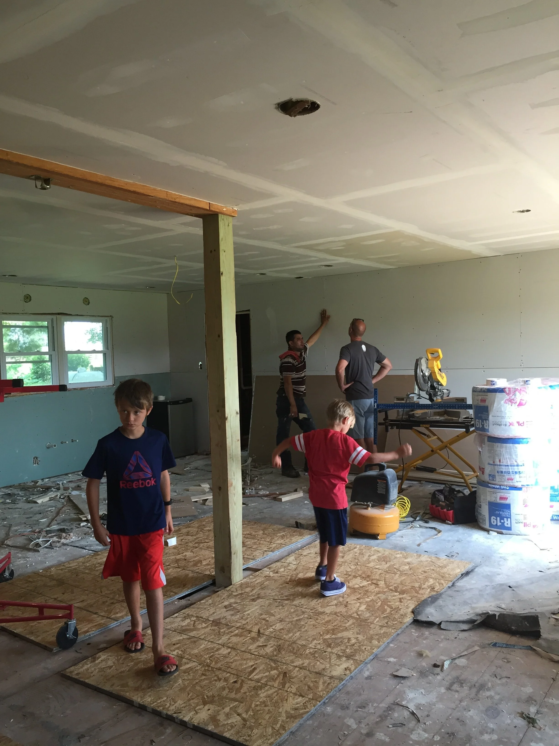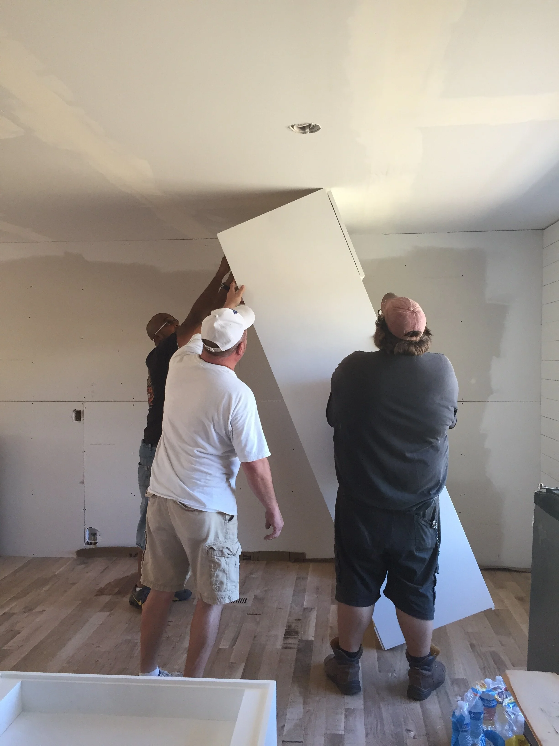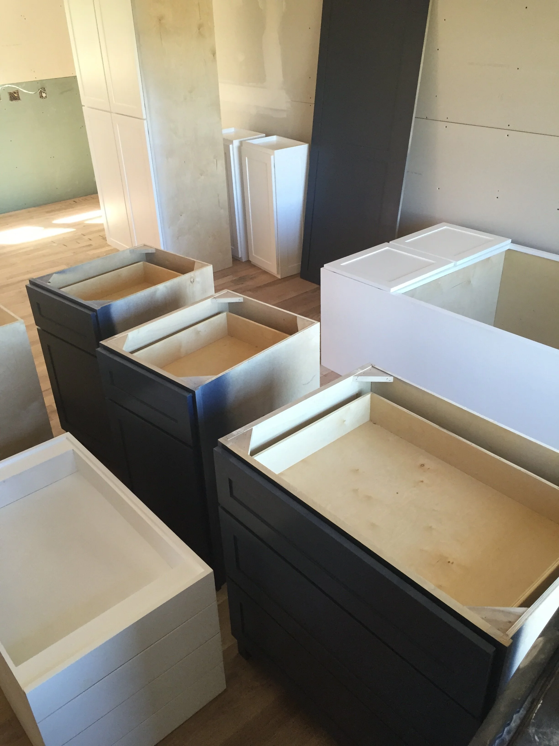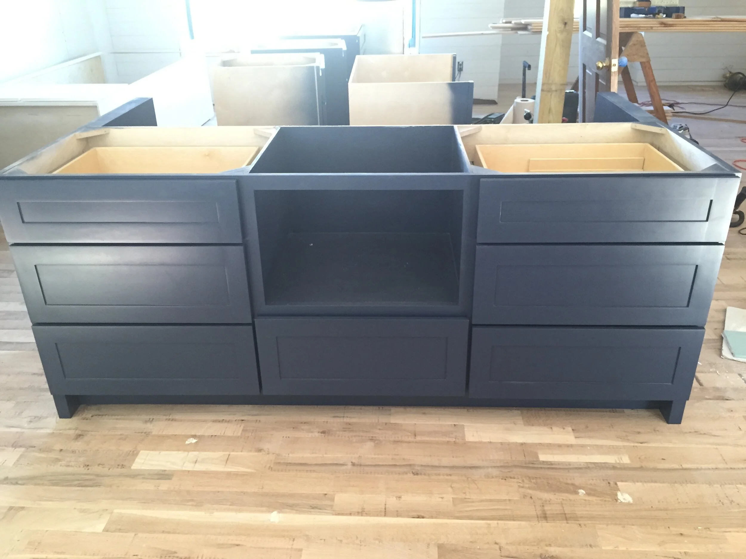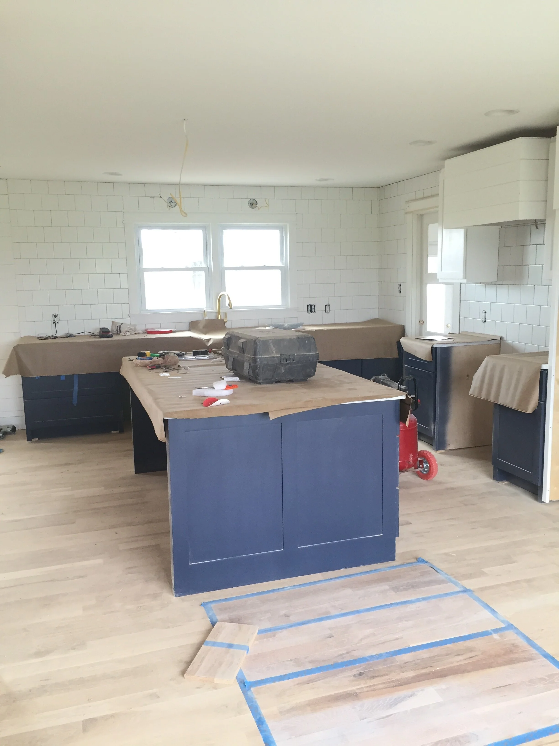Matlock Kitchen remodel
READY TO DESIGN THE SPACE OF YOUR DREAMS? REACH OUT AND LET’S CHAT! SCHEDULE A VIRTUAL DESIGN CONSULT HERE.
The after
A few angles of the kitchen when we purchased the home
The dining was closed off with a small cased opening into the kitchen
We first removed the cabinets and appliances
We taped off our plan for adding an island once the walls were removed. Everything else kept the same footprint.
And the drywall started coming out! These kids are good at demo!
What was the formal dining is now open to the kitchen.
We demoed the drywall to remove the other interior walls as well.
The drywall in what was the formal dining is almost gone.
The view from the front door is now open to all four rooms, kitchen, dining, living room, family room
The kitchen was completely closed off on both sides but is now open
See? Now it’s all open.
drywall out
tile out
new insulation and drywall in
raw hardwood is in
and cabinets, will they fit?
The lowers are Ben Moore Hale Navy and the uppers and vent hood are Ben Moore Super White.
They fit!
The island being set
The pantry cabinets arrived with furniture feet (I guess the cabinet maker thought he would add a little something as a housewarming gift) but I politely said no thank you.
all in
honed Carrara marble, square matte backsplash tile and Newport Brass faucets in
Time for floor stain samples. I’m my own worst The Hardwood Co. client
Schoolhouse Electric lighting in
The new view of what used to be the closed in formal dining room.
And the kitchen, same original footprint, just added the island.



