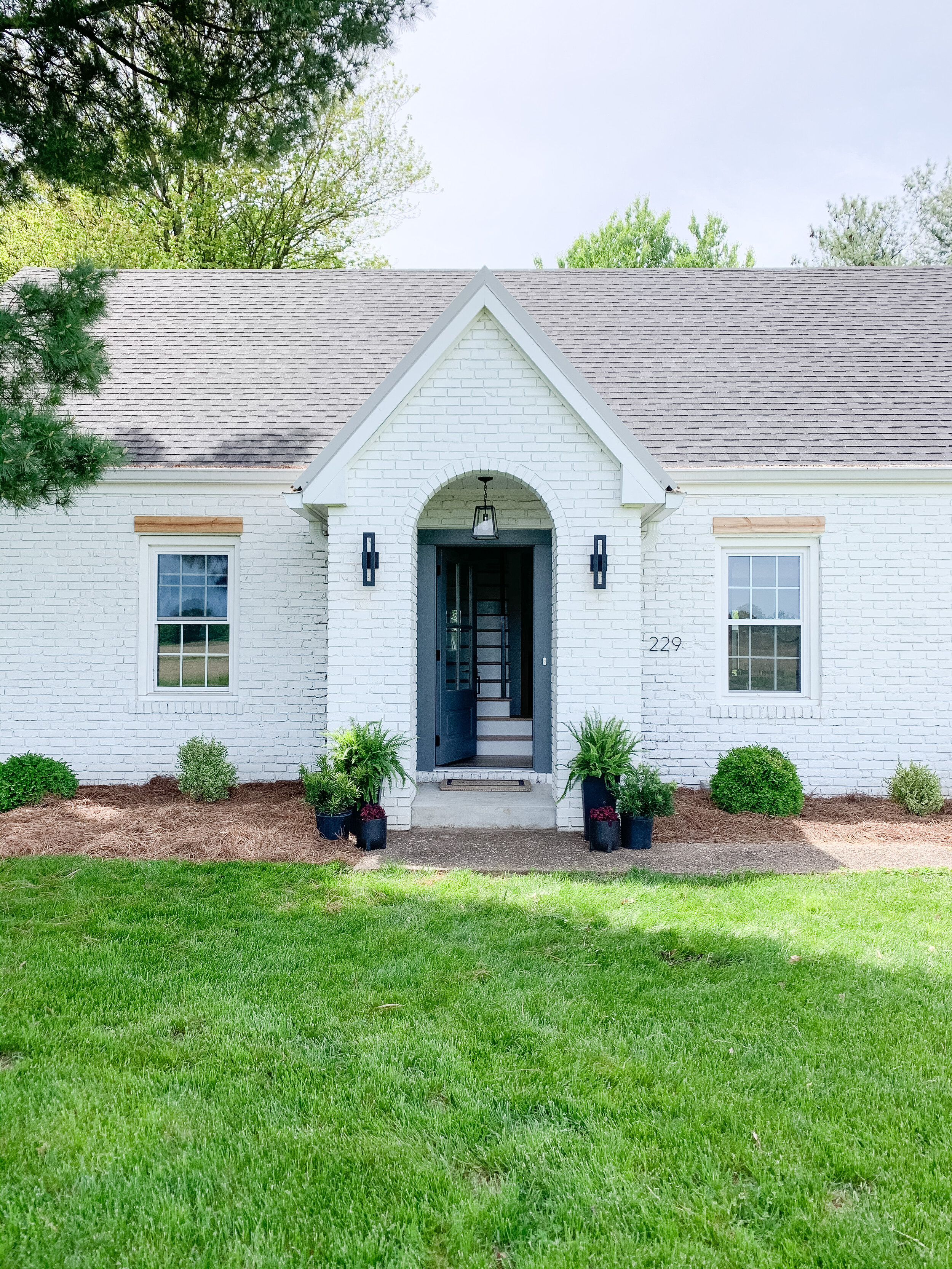our exterior transformation
READY TO DESIGN THE SPACE OF YOUR DREAMS? REACH OUT AND LET’S CHAT! SCHEDULE A VIRTUAL DESIGN CONSULT HERE.
Now that we’re in the beginning stages of our current home’s exterior transformation we’ve been looking back a lot at our last house renovation. This one was a bit different. Tom drew his idea on a scrap piece of paper and that was it. It went from a sketch to real life in 9 months and we never looked back. This time around we’re sketching, pulling tons of inspo, getting architectural drawings and 3D renderings. It feels like it’s never going to start. Patience is a virtue.
Back to our last reno. We started with this. We sold our previous home with nowhere to go. We loved this road so I would drive up and down it every day to see if we could find anything new on the market. One day, there it was! We wasted no time and bought it right away. I usually take FOREVER to make a decision but not this time. We just bought it and decided we would figure it out as we went.
The first thing we did was invite some shirtless men over to remove all the overgrown landscaping.
Then we did some digging and found that we could use the existing (green) wood siding that was hidden under the vinyl.
So all the vinyl was removed. Sometimes things look worse before they get better.
Next we had a big hole cut in the roof.
A skylight at its finest.
Then the shed dormer and all new windows were installed.
Next….a new roof
Side note...the shed dormer was all Tom’s idea and I couldn’t love it more!
The footer for the front entry was poured
And paint color samples are up
The boys are checking things out.
Shingle siding was added to the shed dormer.
and concrete block is coming in for the arched front entry
Jude approves the progress after a day at the pool and a Sonic drink.
Roof is taking shape. Also sun’s out guns out! 💪🏻
Brick is on and the arch is the cutest!!
We killed the grass. Remember, worse before better.
Primer going on
She getting cuter every day
New windows, roof, shed dormer, arched front entry, paint….check
Again, let’s hear it for that shed dormer!
Metal roof is on the shed dormer and front entry...we’re getting there!
The back is looking better too.
Front door in
Landscaping in
Doors are painted, almost time to move in.
We moved in!
Tom is installing the cedar eyebrows aka lentils
Just what she needed. She was missing her eyebrows!
It feels like home!
That arch is my favorite!
Three years later
Have I mentioned that arch?
Those trees have certainly grown!
Our old Kentucky home









































