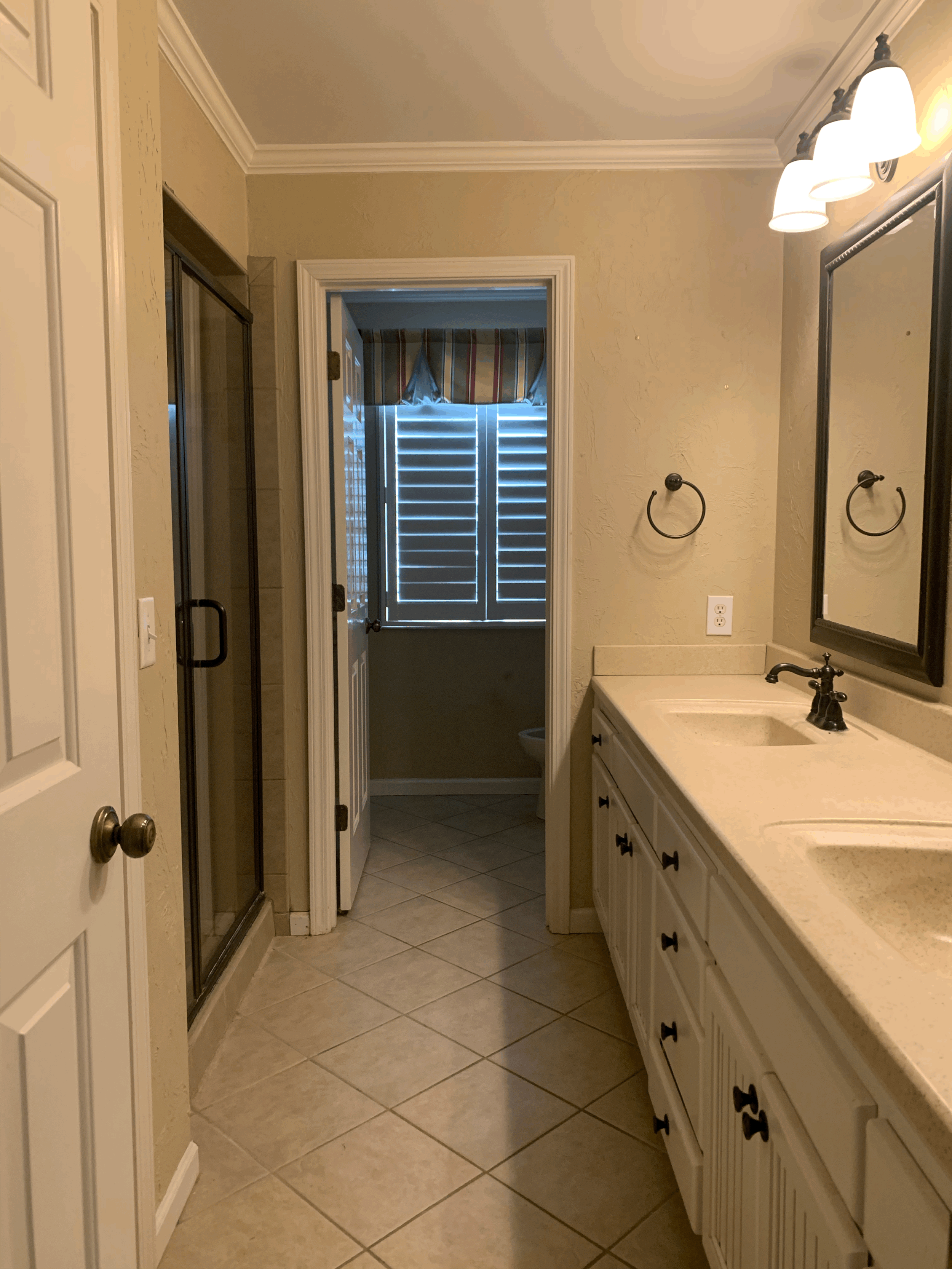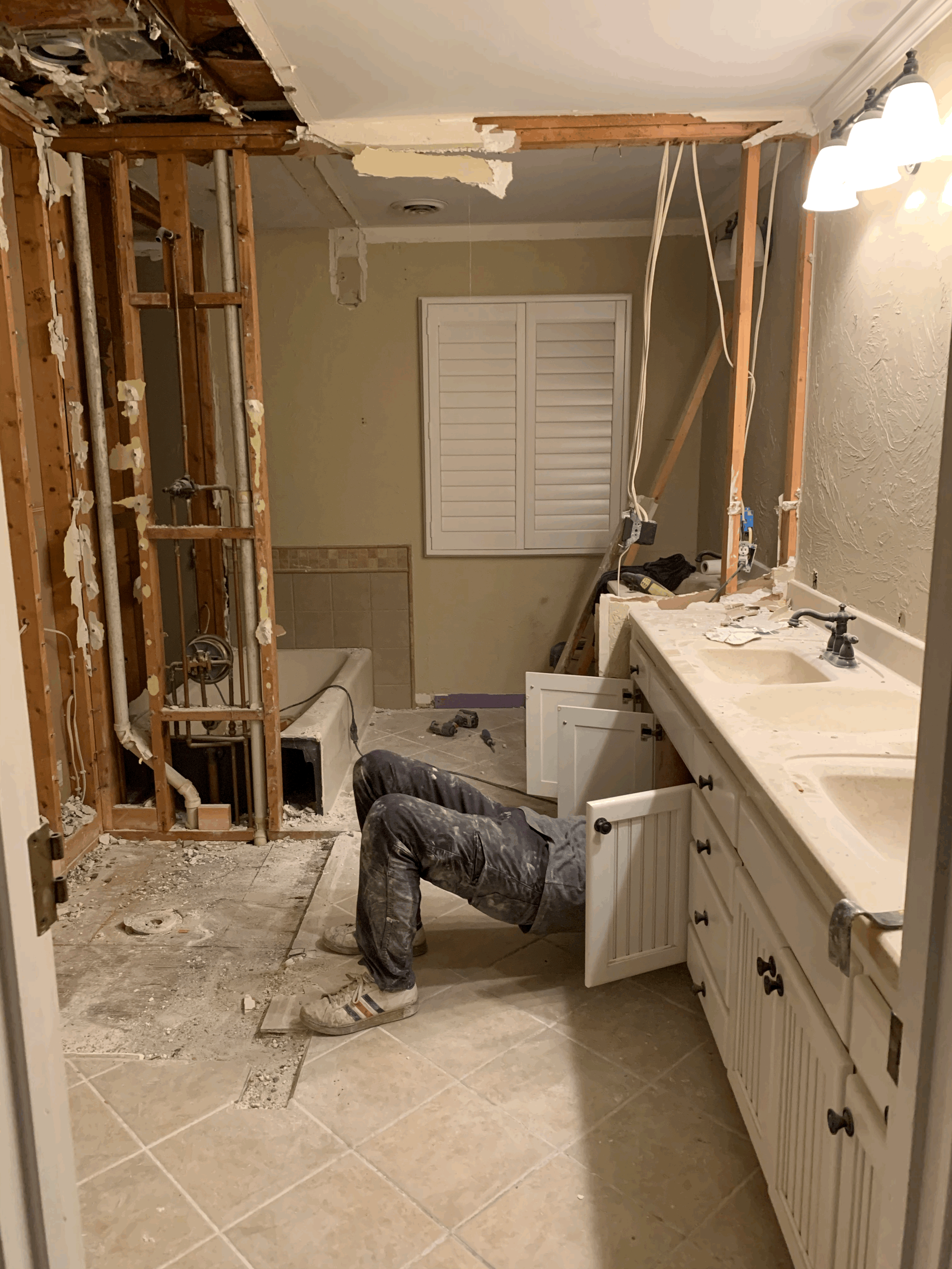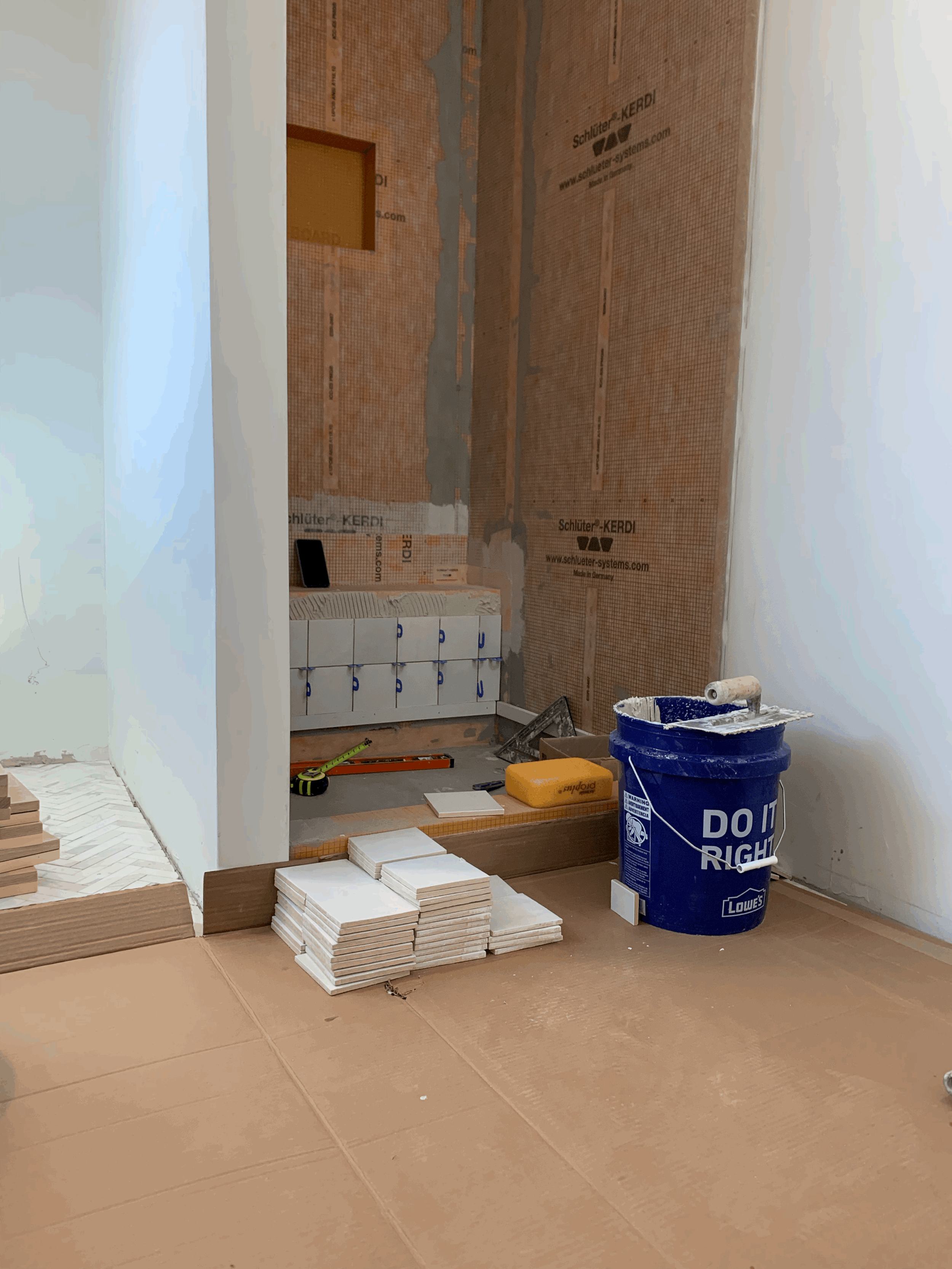Cline's bathroom progress
Are you in the throes of a renovation project? Need a little design help to pull it all together? Let’s chat! Book a virtual design consult here and we’ll make your vision a reality.
We closed on this house five months ago. Our plan was to completely demo the upstairs bathroom and make it into two. One for Cline that she will access through her room and one for Grafton and Jude to share that they will access through the hallway. As I said, we’re five months in and our upstairs is definitely not ready for the kids to move into their rooms and bathrooms but let’s look at the progress in Cline’s bathroom so far.
Here is the view of the upstairs bathroom on October 30, 2020, an hour after we closed on this home. It was a long narrow bathroom with only one entrance into what you might call a Jack and Jill bathroom, if it had another entrance and toilet. It had a double sink vanity, a shower and linen closet (behind the door) and then another door to a single sink vanity, toilet and tub. We knew this space would allow us to turn one odd bathroom into two more usable bathrooms for the kids, if we just did a little rearranging.
Here is the view of the second part of the bathroom. This is the part we’re turning into Cline’s bathroom. I’m standing in the tub to take this photo and the door to the second part of the bathroom is to my right.
Here is the view from the other part of the bathroom. This is the only window, which means only Cline’s bathroom will have a window now. It’s not ideal that the boys won’t have one in their bathroom but we were willing to give it up if it meant creating two completely separate bathrooms from one.
Here is the view where the pocket door will go into Cline’s room.
Tom started demo an hour after we closed on the house.
The demo is the fast part.
Now you can see that the door into the second part of the bathroom will now be a wall separating the two bathrooms completely.
We cut the new opening where the pocket door will go from Cline’s room to her bathroom.
But how are we going to get that heavy tub out?
The shower and the wall separating the two bathrooms are framed.
The pocket door frame is in.
It’s starting to look like a bathroom again.
The shower system is in and we are getting closer.
Now for the fun stuff. I cannot even get over this tile. I partnered with Alexander James Tile Shop on all the tile for both bathrooms and I could not be happier with their customer service and product selection. They ship directly from the manufacturer so the shipping was super fast. Be sure to use code jessica15 for 15% off if you want to grab some for yourself. It is so beautiful. Cline and I ordered several samples and decided together on this one. We both LOVE it!
The floor tile is in, but not grouted. The small marble pennies are going in the shower floor and the brass plumbing is going in the shower and sink faucet. We had this sconce left over from our last home remodel so I’m planning to use it over Cline’s mirror, another thing we brought from our last house.
It’s shower tile day and I’ve been waiting for this day since we ordered this tile. Cline and I love it so much! We knew we wanted the Handcraft 5x5 tile from Alexander James but went back and forth between the white and cream. We decided on the white and eeeeeek, I’m so glad we did!
The honed marble pennies are in too and I could just stare at it for days!
And here is a progress photo of Cline’s vanity. We ordered this vanity in taupe glaze that we absolutely love for the shape, drawers, hardware and size but we didn’t love the glazing for this project so we painted it the prettiest mushroom-taupey shade. We are getting close, so very close, but there is still lots of work to be done!



















