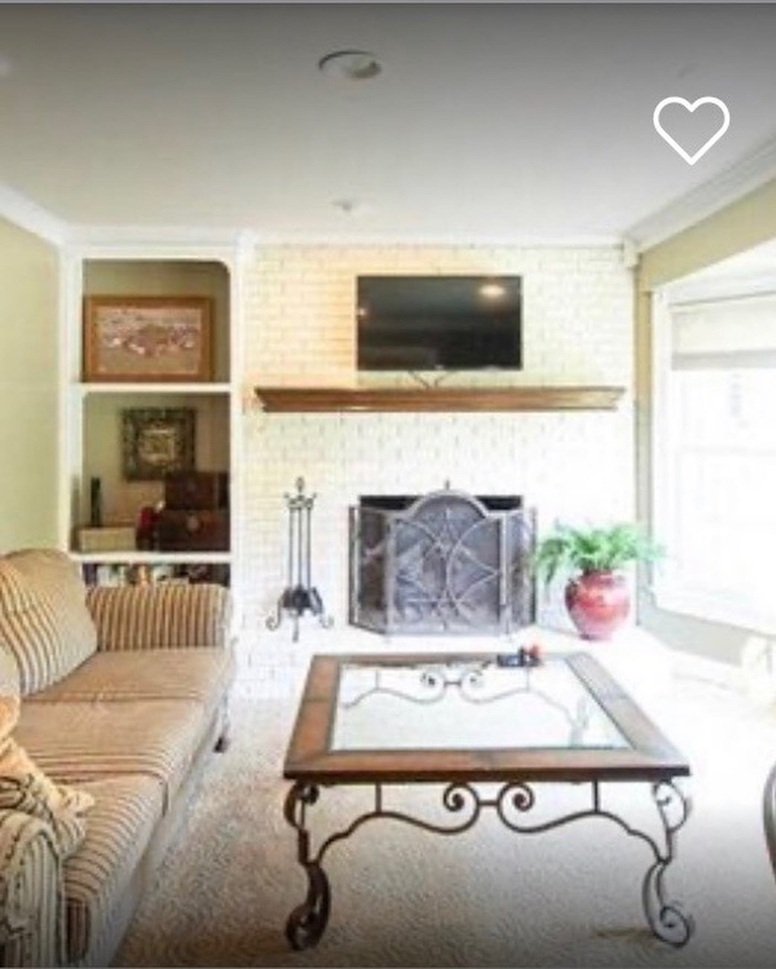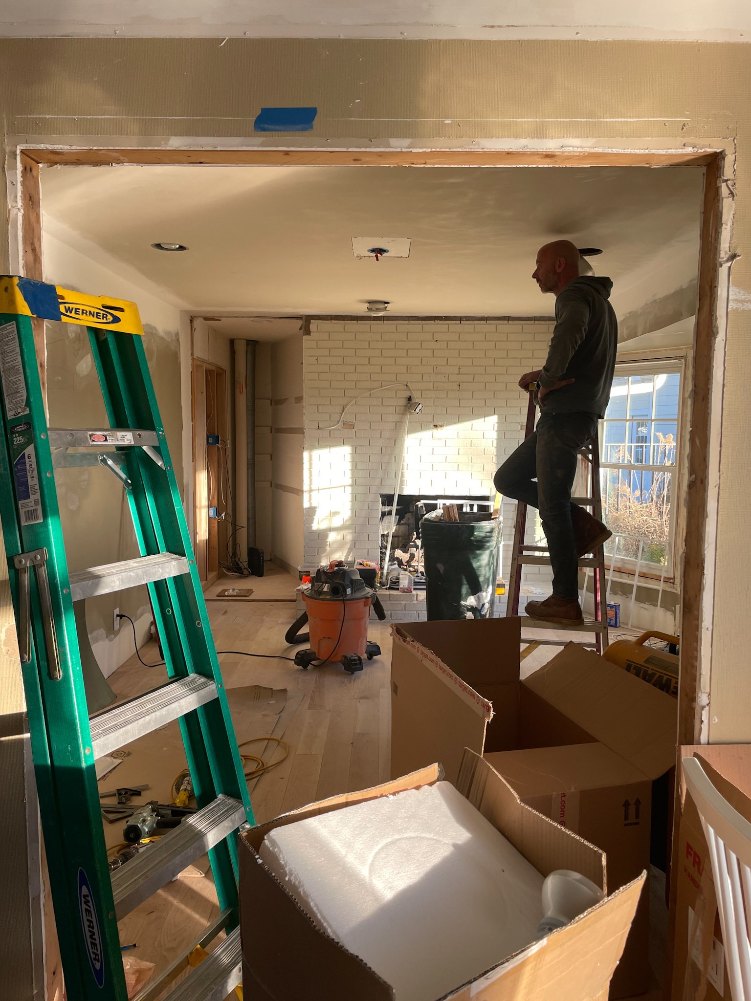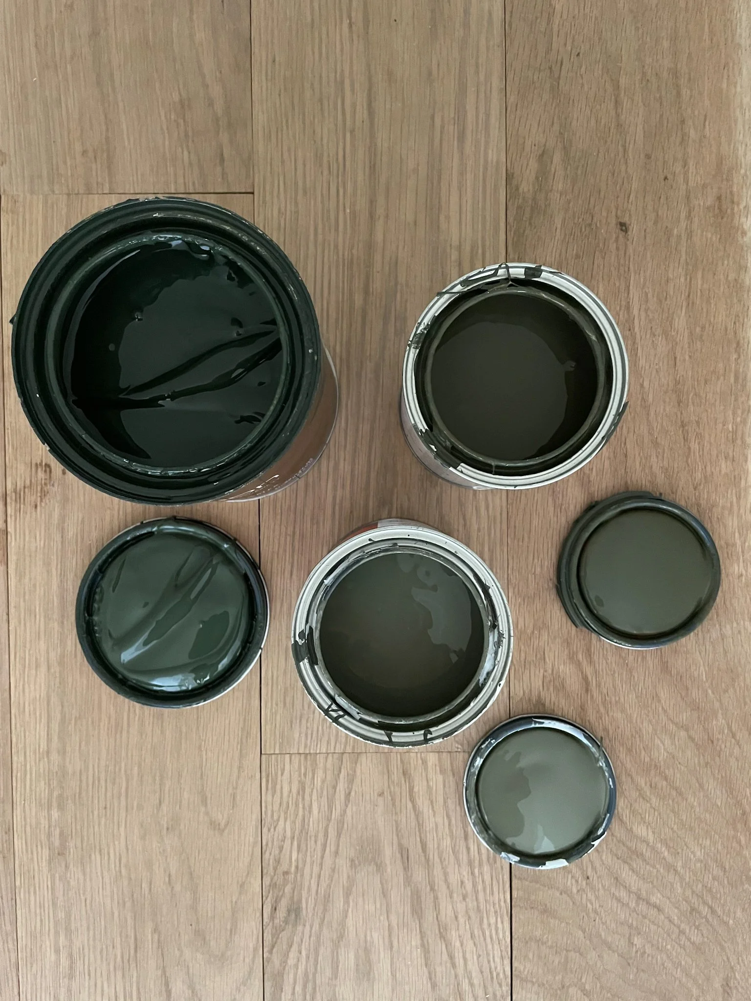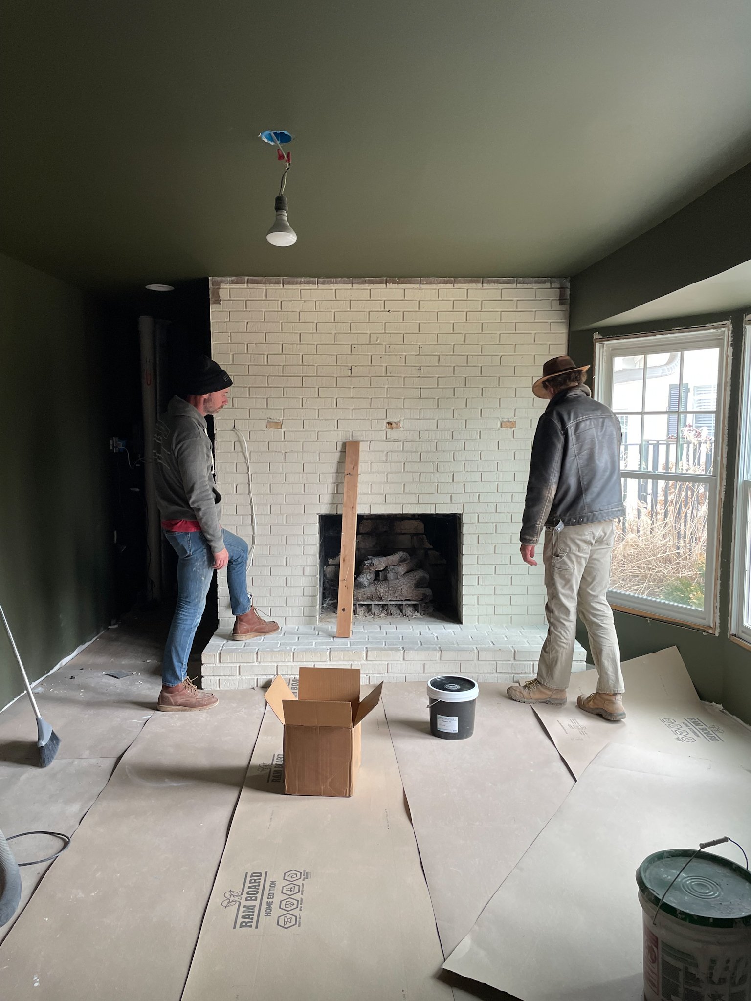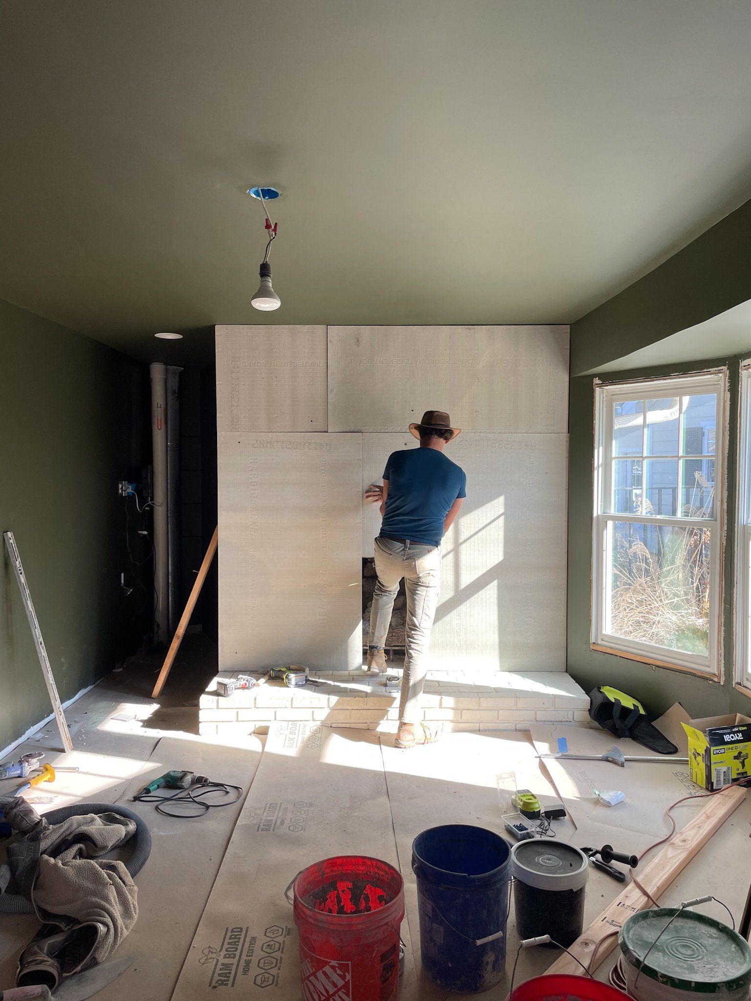sitting room progress
Are you in the throes of a renovation project? Need a little design help to pull it all together? Let’s chat! Book a virtual design consult here and we’ll make your vision a reality.
Our first glimpse of our sitting room was this listing photo. The previous homeowners used this space as a tv room and when we initially looked at the house, we had no idea how we would use it. It’s very small and presents a challenge for furniture placement. After living in it several months, we began to like the coziness of it and got excited to completely change the vibe and make it ours.
We immediately removed the carpet before we even moved in but then it sat like that for months while we worked on the upstairs. We threw a couple of swivel chairs and a beanbag in it and the kids used it as a hangout room for a while. Sometimes, I want to wiggle my nose and it all be done, but where’s the fun in that? I’d miss the joy in the journey and the creative process of making someone else’s house OUR HOME.
We decided to use the space behind those sad existing built ins for closet storage to hold our router, printer, etc….you know all the ugly stuff with wires. I think we will also use it for office supplies.
We plan to add a couple of cabinet doors the same color as the walls so it will look like a built-in but you will open the doors and can actually walk into the closet.
We installed raw 5” select white oak like we have (or plan to) in the rest of the house.
The more we do to this house the more we figure out how strange it is. There were rooms in this 1970s house that had absolutely no lighting in them at all and then this tiny little sitting room had 5 recessed lights…wow! Tom changed the center one so that we could add a flush mount and we patched the surrounding four.
We painted the walls and ceiling this moody green. Now I do not take paint colors lightly. It sometimes takes me months to decide. I was really nervous about using this one but it is so incredibly beautiful that when it was first painted the first thing Cline and I would do each morning is go to the sitting room to stare at it. It’s Ben Moore Dakota Woods Green and I love it!
We then hired out someone to plaster over the existing brick fireplace. That was quite a process. I thought he was familiar with it but turns out he really had no idea. So he and Tom worked through the details and I think it looks pretty great. Will do a step-by-step on that in another blog post.
We still have quite a list to do (below) to finish this room but we’re getting there!
TO DO:
•sand + finish floors
•install baseboards
•touch up paint
•install + paint new windows
•install light (it came in last week from Etsy! I haven’t opened it yet but I’m so excited!!)
•build shelves in closet
•cabinet doors for closet
•source furniture, rug and styling
•maybe add wooden beams on the ceiling?
Are you working on a home renovation project? Need another pair of eyes on it to help with design? Let’s chat! Tap here to book a virtual design call with me. Can’t wait to meet you!

