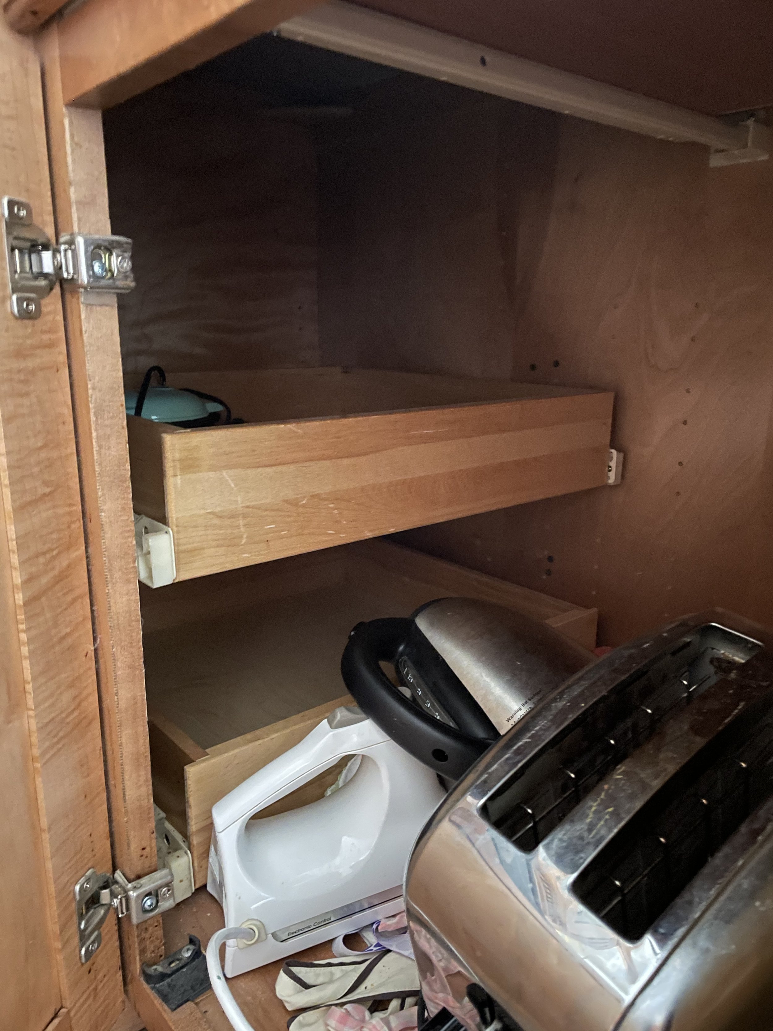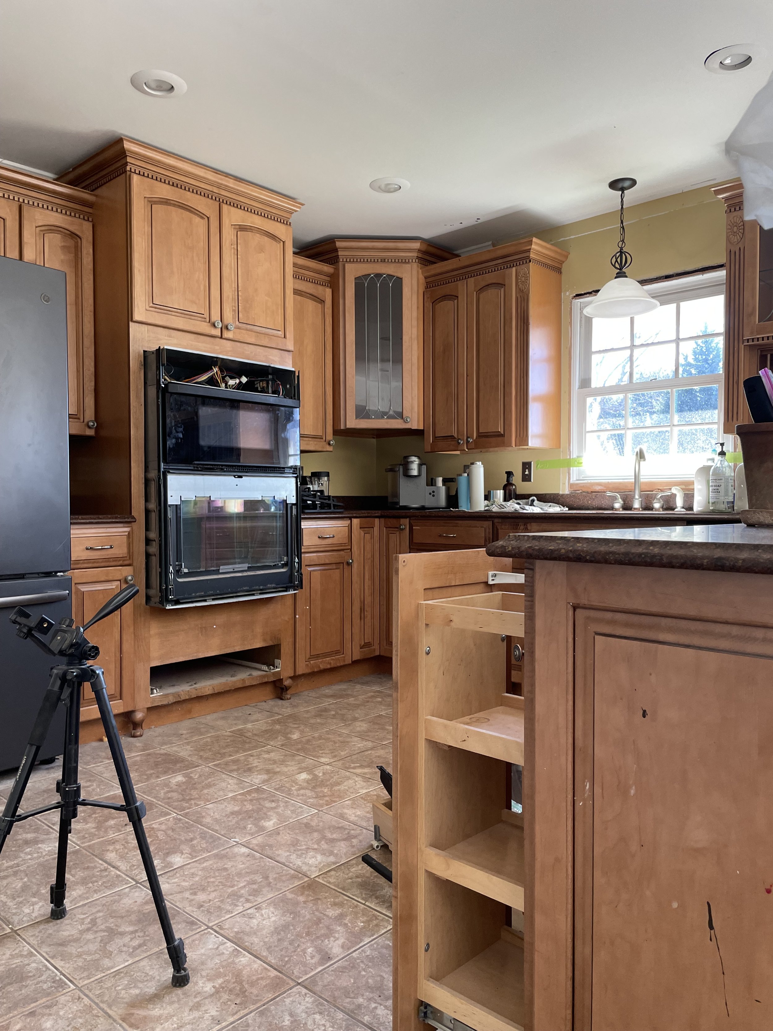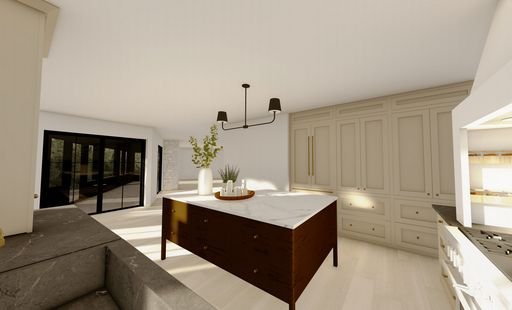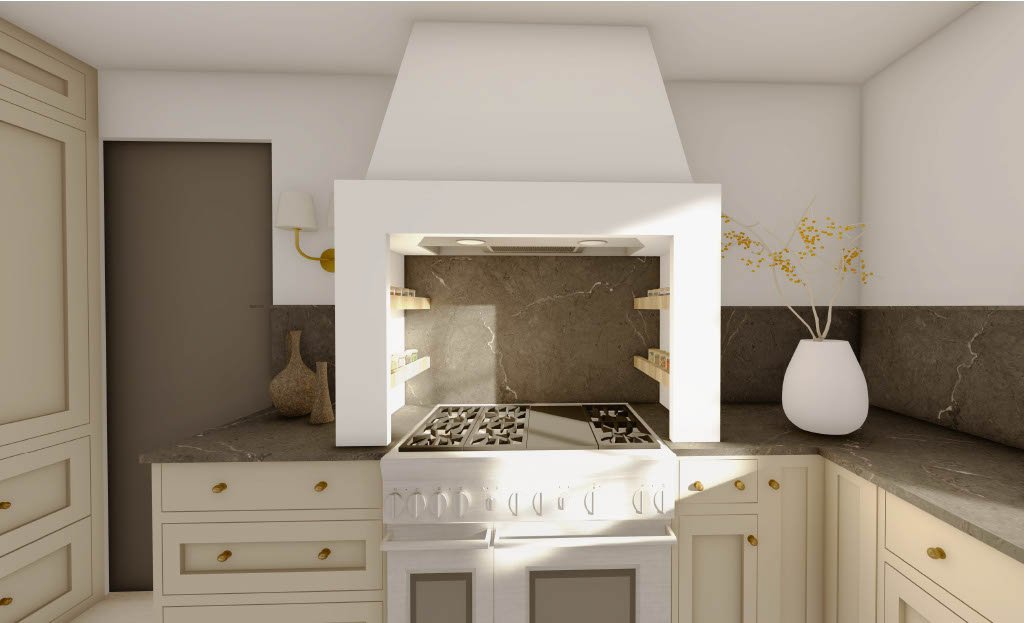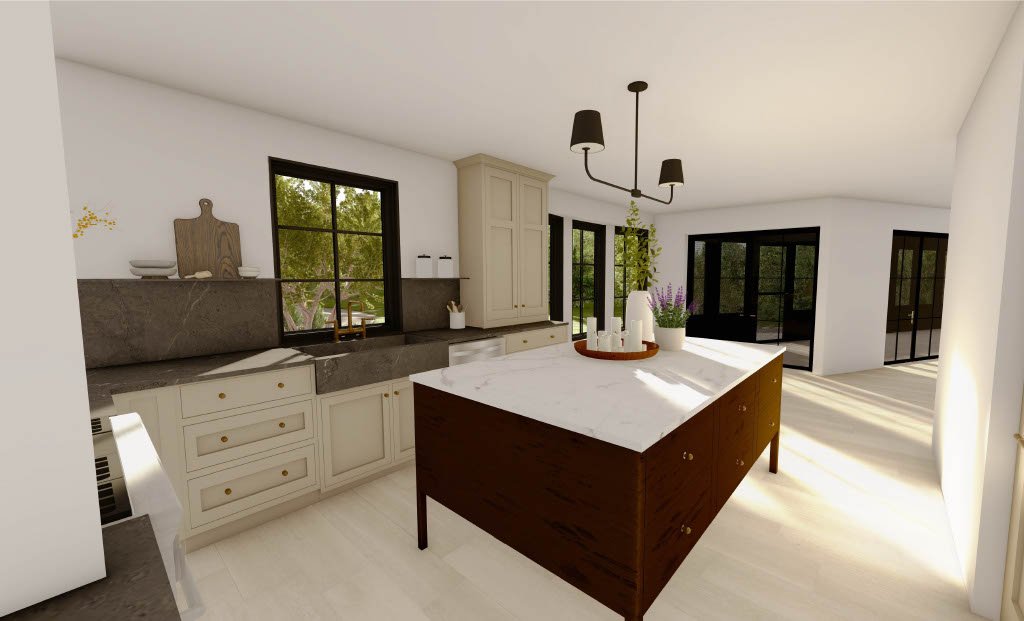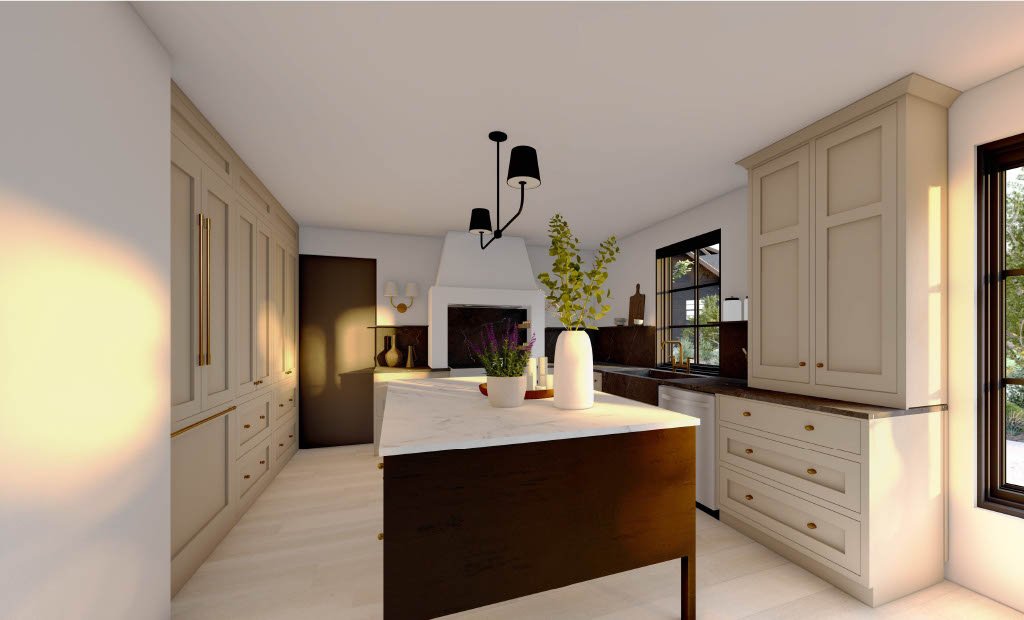12 things you don't want in your next kitchen
Which design decisions are you tackling? Home takes time. We can help you refine your vision and have you cozying up in your space sooner than you think. Book a virtual consult today and let’s get started.
Kitchen remodels are no joke. We’re all about sharing lessons we’ve learned along the way during our remodeling journey, so this blog post is all about the 12 things you don’t want in your next kitchen. Working with an interior designer and cabinet professional when designing your kitchen is our most important piece of advice. As you work on your design, here are 12 things you might want to avoid.
1. a pull out spice cabinet—In theory, these were a pretty good idea but I’ve wasted way too much time picking up every single bottle to find the one I’m looking for. I would much rather have a pull out spice drawer.
2. closets with poor shelving design that are meant to be pantries—so many things get thrown on the floor if there isn’t an organized shelving plan in place and don’t even get me started on that pull chain that hits me in the head every time I walk in.
3. a peninsula—this cuts the kitchen in half and makes for a cramped seating area
4. a drawer that will only open when the dishwasher is open—need I say more?
5. under cabinet pull outs that can only be used if nothing is stored in the cabinet beside it—defeats the purpose, don’t you think?
6. a Lazy Susan—we’ve come a long way to still be incorporating Lazy Susans in kitchen designs
7. a corner cabinet with decorative glass—just say no to corner cabinets
8. a plate rack—it only collects junk and DUST
9. a tiny sliver of countertop with an upper above—pretty much impossible to use for anything besides a toaster
10. cabinets above the fridge that only open 4” because they hit the fridge door hinges—this may work if you plan to slide things in that are less than 4” wide and 8” tall and then use tongs to get them out
11. cabinets that don’t go all the way to the ceiling—they left just enough room for dust for us on these
12. a decorative corner cabinet that you can only get to by walking all the way around the peninsula
Kitchens are workhorses and, above any other space in the home, deserve an intentional plan in order to serve the family that will use this room morning, noon and night. It’s worth a little extra time and attention to get this one right. As we are the midst of demo and installation of new flooring, cabinets, and appliances in our kitchen, we'll be sure to bring you along for the process. Until then, take a look at these renderings from Adis M Designs. He took all my notes, Inspo and thoughts in my head and turned them into these beautiful renderings. They’re giving us a glimmer of hope!
Are you in the throes of a renovation project? Need a little design help to pull it all together? Let’s chat! Book a virtual design consult here and we’ll make your vision a reality.





