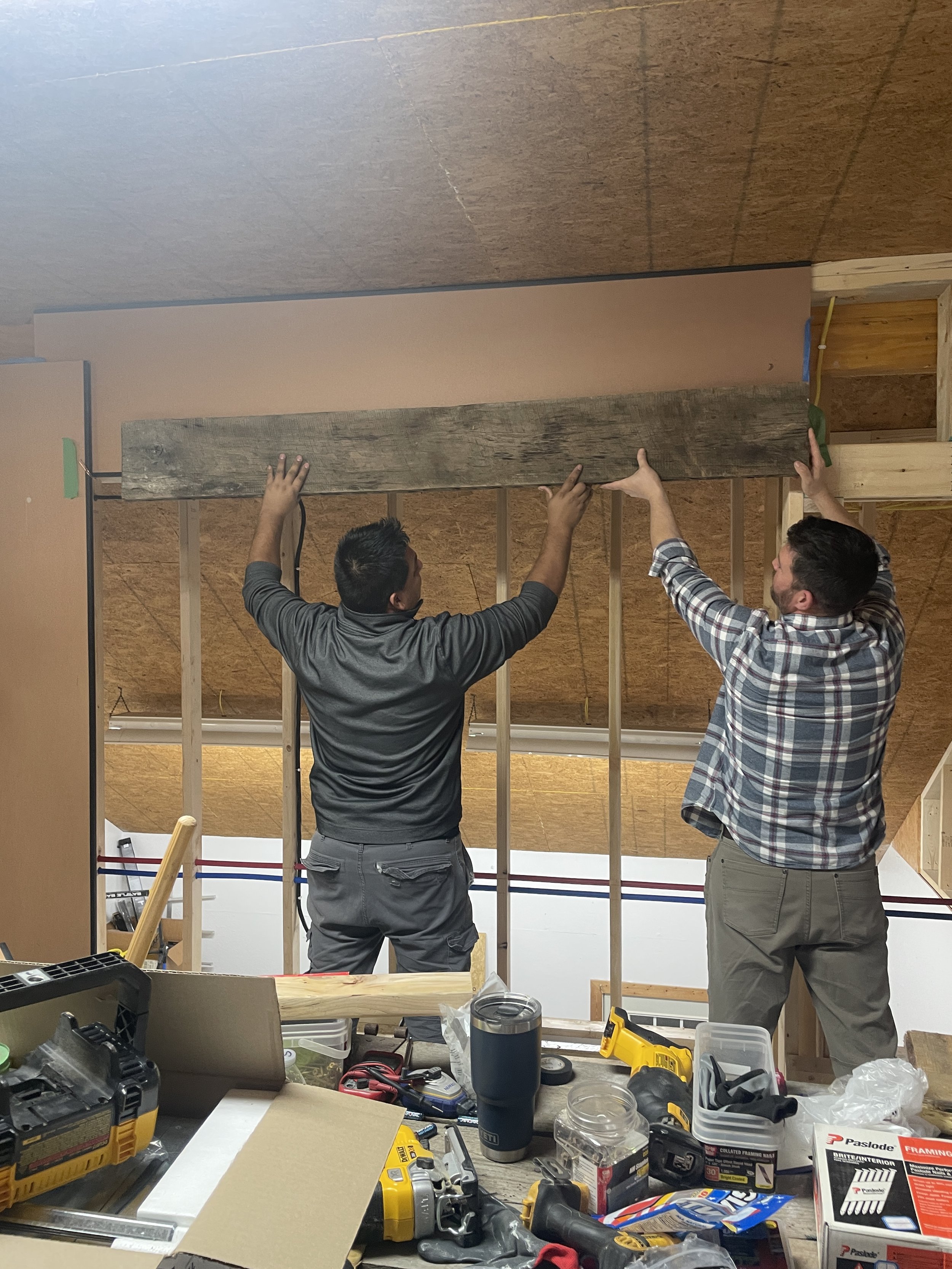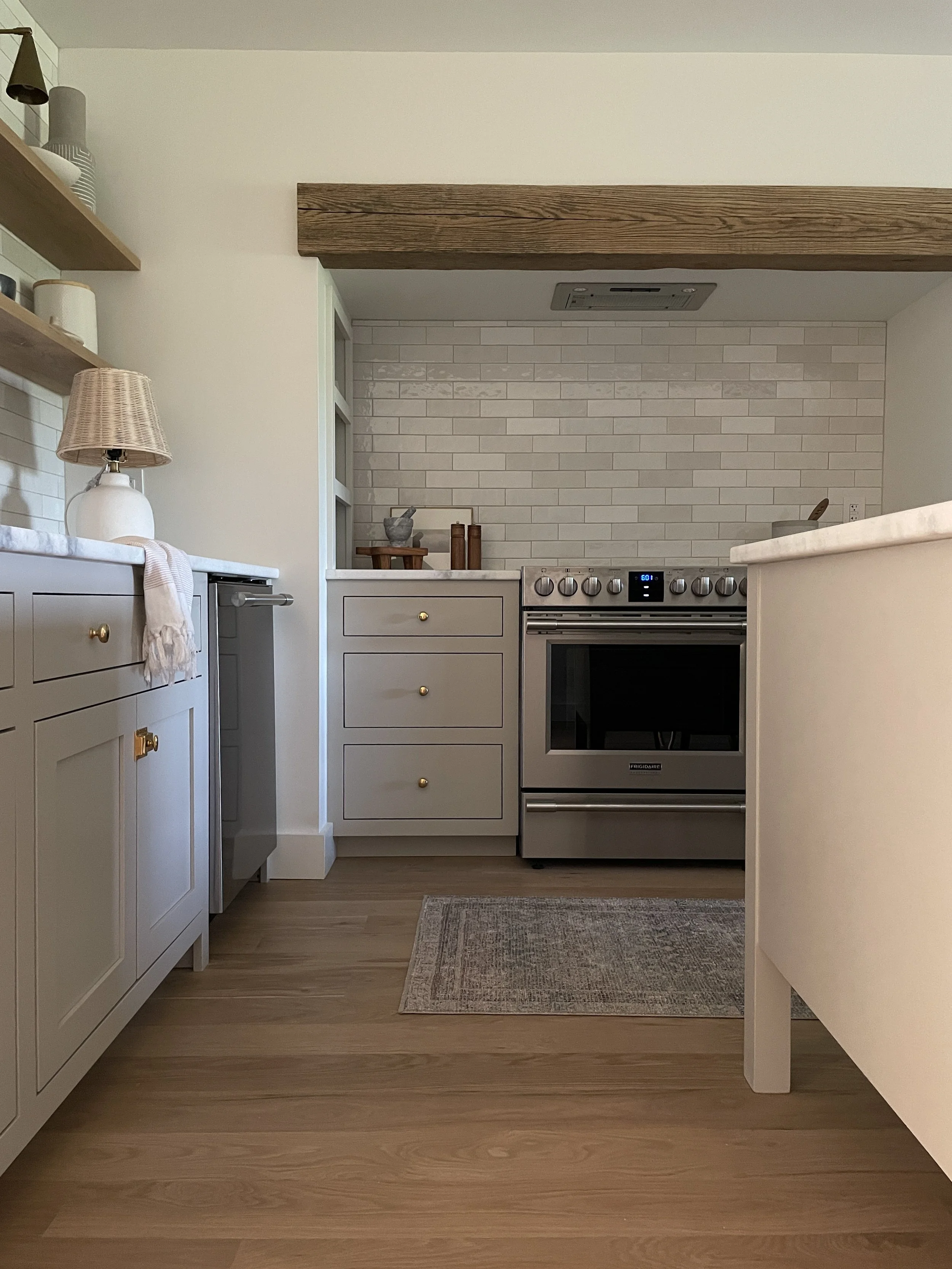the cutest little barn kitchen I ever did see
Ready to design the space of your dreams? Reach out and let’s chat! Schedule a virtual design consult here.
This project was for a returning client that I have worked with on a few projects over the years. This time, they wanted to turn the upstairs of the existing barn on their property into a guest house for out of town visitors. And though it was technically not a remodel, it still came with some challenges.
The upstairs of the barn already had 2 bedrooms which my clients had previously used for offices but the rest of the upstairs was one long open space. We came up with a floor plan and turned it into a bathroom, kitchen, dining area, living area, butlers pantry, desk area and storage in addition to the two bedrooms. The wall above was the framing to separate the bathroom from the kitchen.
After many conversations and research we settled on the hard finishes and this rendering was born. We typically provide a kitchen rendering to our local monthly retainer clients because we feel that the kitchen is the most important room that most clients are excited to see ahead of time.
We went with this tile for the backsplash which has become our go to tile that we have used in several other projects. Every time I use it, it looks different and that’s what I love about it. I (and our clients) also love the price point. It’s my go to zelliege dupe for half the cost of zellige.
This is the part of the kitchen that came with some challenges. When we came on board, our client had already had some plans drawn by an architect with the sink on this wall above and the range on the wall against the bathroom but I wanted to create a range alcove and use a large old barn beam that they had on their property but weren’t using. We had many hours of brainstorming sessions and came up with a plan to have a dead corner to create the range alcove.
As you can see from the rendering above, the dead corner idea came after I had settled on the details for the rendering. That’s okay, that’s why we create a rendering, so we can visualize it and tweak it, if needed.
Speaking of visualizing, we made a makeshift drywall visual with some foam board and then held the beam up for us to see. I loved it! We went for it!
Some might say, but what about that dead space in the corner? You could have used that. Yes, we could have, but we didn’t. Remember my aversion to corner lazy susans in this post? They’re just that. A lazy design idea and I always prefer to put some thought into it to come up with a more beautiful, functional plan. I’ve had a few lazy susans in my life and believe me, they are more frustrating than functional (I know I had a can of green beans! Where is it? (Lays flat on floor and reaches back into the dark corner looking for the rogue can of green beans.)
We used the island pendant that our client already had from their main house. We had switched it out a few years earlier and saved it. It was perfect for this space!
We went with leathered marble for the counter tops, Benjamin Moore Revere Pewter for the cabinetry, polished nickel for the faucet and unlacquered brass for the hardware.
And of course, I have to show off those white oak floors! Our sister company The Hardwood Co sanded and finished them and they are beautiful! If I do say so myself.












